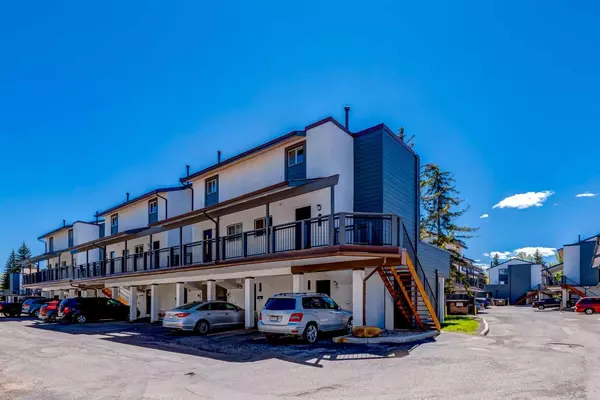For more information regarding the value of a property, please contact us for a free consultation.
2520 Palliser DR SW #1106 Calgary, AB T2V 3S9
Want to know what your home might be worth? Contact us for a FREE valuation!

Our team is ready to help you sell your home for the highest possible price ASAP
Key Details
Sold Price $284,000
Property Type Townhouse
Sub Type Row/Townhouse
Listing Status Sold
Purchase Type For Sale
Square Footage 1,078 sqft
Price per Sqft $263
Subdivision Oakridge
MLS® Listing ID A2138878
Sold Date 06/17/24
Style 2 Storey
Bedrooms 2
Full Baths 1
Condo Fees $589
HOA Fees $3/ann
HOA Y/N 1
Originating Board Calgary
Year Built 1976
Annual Tax Amount $1,248
Tax Year 2024
Property Description
OPEN HOUSE SAT JUNE 8 FROM 2-4. CANCELLED Perfect for the first time Buyer or Investor! This updated 2 bedroom CORNER UNIT townhome is situated in a prime location in the beautiful community of Oakridge within walking distance to Glenmore Reservoir, multiple parks and easy access to Glenmore trail and/or Stony Trail and schools. Your covered parking stall is directly in front of your unit door where you will enter in to find fresh paint, trim, doors and laminate flooring throughout. The kitchen is well equipped with new stainless steel appliances and adjacent to the large living room/dining with cozy wood burning fireplace faced with beautiful floor to ceiling tile and has access to the expansive balcony (18' x 8'). A convenient mud room completes this level. Upstairs you will find 2 spacious bedrooms and an oversized 4-piece bathroom with laundry and ample storage. Enjoy this well managed complex and all the community has to offer!
Location
Province AB
County Calgary
Area Cal Zone S
Zoning M-C1
Direction N
Rooms
Basement None
Interior
Interior Features Closet Organizers, Storage
Heating Forced Air, Natural Gas
Cooling None
Flooring Laminate, Linoleum
Fireplaces Number 1
Fireplaces Type Wood Burning
Appliance Electric Stove, Range Hood, Refrigerator
Laundry In Unit
Exterior
Parking Features Assigned, Off Street, Stall
Garage Description Assigned, Off Street, Stall
Fence None
Community Features Park, Playground, Schools Nearby, Shopping Nearby, Walking/Bike Paths
Amenities Available Parking
Roof Type Asphalt Shingle
Porch Balcony(s)
Total Parking Spaces 1
Building
Lot Description Landscaped
Foundation Poured Concrete
Architectural Style 2 Storey
Level or Stories Two
Structure Type Stucco,Wood Frame,Wood Siding
Others
HOA Fee Include Common Area Maintenance,Insurance,Maintenance Grounds,Parking,Professional Management,Reserve Fund Contributions,Sewer,Trash
Restrictions Pet Restrictions or Board approval Required
Ownership Private
Pets Allowed Restrictions, Yes
Read Less



