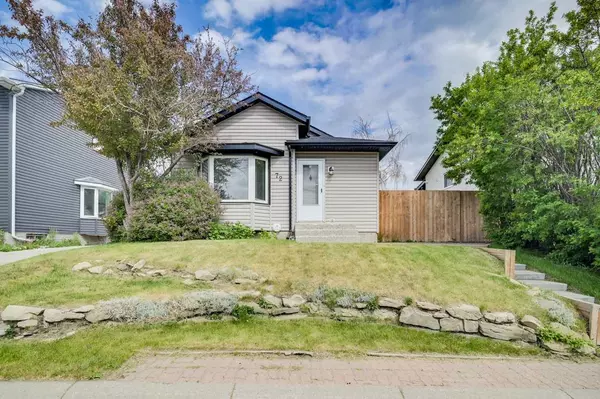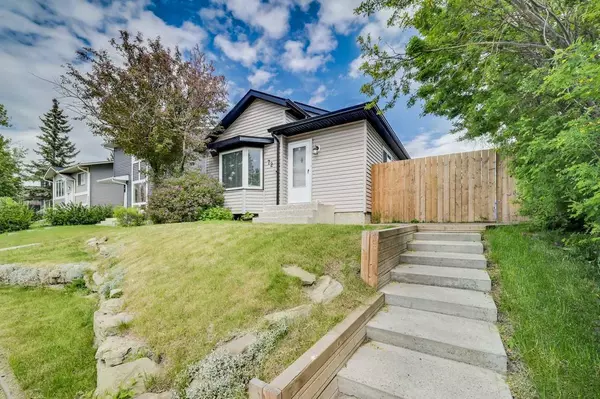For more information regarding the value of a property, please contact us for a free consultation.
72 Castleridge Close NE Calgary, AB T3J 1Y9
Want to know what your home might be worth? Contact us for a FREE valuation!

Our team is ready to help you sell your home for the highest possible price ASAP
Key Details
Sold Price $496,500
Property Type Single Family Home
Sub Type Detached
Listing Status Sold
Purchase Type For Sale
Square Footage 1,101 sqft
Price per Sqft $450
Subdivision Castleridge
MLS® Listing ID A2139990
Sold Date 06/17/24
Style Bungalow
Bedrooms 4
Full Baths 2
Originating Board Calgary
Year Built 1981
Annual Tax Amount $2,766
Tax Year 2024
Lot Size 4,004 Sqft
Acres 0.09
Property Description
ATTENTION: INVESTORS, FIRST TIME home buyers + GENERATIONAL FAMILIES. Beautiful BUNGALOW located in the heart of CASTLERIDGE on a quiet TREE lined street! Boasting over 2,140 sqft of fully developed space with SIDE ENTRANCE. Walking distance to Westwinds Shopping, LRT, BUSES, Amenities, Prairie Winds Park & Schools (Escuela St Paul Elementary, O.S. Geiger (K-6) + Bishop McNally High. Recent updates + improvements include: NEW ROOF, SIDING, EAVESTROUGH & FASCIA (2020), NEW SCREEN DOOR + WINDOWS (2023), bay windows (2016), NEW FENCING, GATES & CONCRETE STEPS + UPDATED 5 PC BATHROOM (2023). Functional main floor with spacious living room with wood burning FIREPLACE + dining room opens to functional kitchen with eat-in nook area with potential to be opened if desired. Fully renovated 5 pc bathroom with custom tiled tub/shower + new dual vanities. 3 good sized bedrooms, including large primary bedroom with BAY window. SIDE ENTRANCE DOOR allows for potential secondary suite “subject to approval and permitting by the City”. Open concept lower level with large rec + family room, 4th Bedroom, laundry + 3 pc bath. Nice side yard & back yard with NEW storage shed + parking pad. Exceptional property!
Location
Province AB
County Calgary
Area Cal Zone Ne
Zoning R-C1
Direction W
Rooms
Basement Finished, Full
Interior
Interior Features Ceiling Fan(s), Double Vanity
Heating Forced Air
Cooling None
Flooring Carpet, Linoleum
Fireplaces Number 1
Fireplaces Type Wood Burning
Appliance Dishwasher, Electric Stove, Range Hood, Refrigerator, Washer/Dryer, Window Coverings
Laundry Laundry Room
Exterior
Parking Features Parking Pad
Garage Description Parking Pad
Fence Fenced
Community Features Park, Playground, Schools Nearby, Shopping Nearby, Walking/Bike Paths
Roof Type Asphalt Shingle
Porch None
Lot Frontage 40.0
Total Parking Spaces 2
Building
Lot Description Back Lane, Back Yard, Lawn, Rectangular Lot
Foundation Poured Concrete
Architectural Style Bungalow
Level or Stories One
Structure Type Vinyl Siding
Others
Restrictions None Known
Tax ID 91113723
Ownership Private
Read Less



