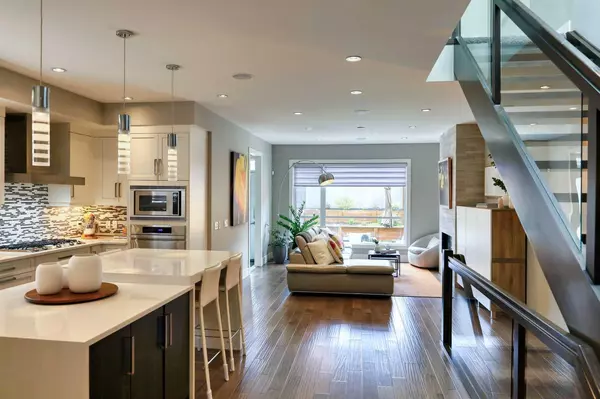For more information regarding the value of a property, please contact us for a free consultation.
2407 25A ST SW Calgary, AB T3E 1Z1
Want to know what your home might be worth? Contact us for a FREE valuation!

Our team is ready to help you sell your home for the highest possible price ASAP
Key Details
Sold Price $936,500
Property Type Single Family Home
Sub Type Semi Detached (Half Duplex)
Listing Status Sold
Purchase Type For Sale
Square Footage 2,056 sqft
Price per Sqft $455
Subdivision Killarney/Glengarry
MLS® Listing ID A2126535
Sold Date 06/17/24
Style 2 Storey,Side by Side
Bedrooms 4
Full Baths 3
Half Baths 1
Originating Board Calgary
Year Built 2012
Annual Tax Amount $5,096
Tax Year 2023
Lot Size 3,127 Sqft
Acres 0.07
Lot Dimensions 25' x 125
Property Description
Have you always wanted to live on a romantic leafy tree-lined street? This spacious home fulfills that dream in style. A total of 2920 square feet of living space in the quiet, established inner-city neighbourhood of Killarney with 4 bedrooms, 3.5 bathrooms and a fully developed basement. Built by A|K Design and Development, there are special features everywhere with luxury touches throughout—from the high ceilings on all levels, to the flowing open plan and the hand-scraped engineered wood flooring of the main living area. The main level has a flowing open plan, perfect for entertaining. The elegant dining room, with a beautiful picture window overlooking the front yard greenery, leads to the open kitchen with a generous-sized island with waterfall quartz countertop, storage on both sides and 4 front row seats to the culinary action. A pantry, 5-burner gas cooktop and built-in oven and microwave make it a very functional, yet beautiful space. The kitchen flows into the living room with a floor-to-ceiling tile gas fireplace and built in cupboards. The picture window here overlooks the private, fenced, west-facing back yard with its contemporary, stylish and highly durable exposed aggregate patio for lounging, gas BBQ hookup, sunny green expanse of lawn and tiered garden beds. The separate double garage with loads of built-in storage is at the back of the 125' deep lot. Moving upstairs on elegant open-tread wood stairs with wood railings and glass inserts, arrive at a sunny sitting area with a vaulted skylight. It's a space of one's own for a quiet retreat. The primary bedroom is a peaceful oasis with picture window overlooking the front yard's mature trees, a walk-in closet and the luxurious double-sink bath with heated floors, jetted soaking tub and separate shower. Two more comfortable bedrooms, plus a 4-piece bathroom, linen closet and laundry room with sink complete the upper level.
Downstairs has something for everyone, with a movie theatre for family movies, a wet bar with wine fridge, a designated exercise area and built-in desk. Guests will enjoy the 4th bedroom with walk-in closet and 4-piece bathroom with heated floor. The 9' ceilings allow for more natural light to flow in through the larger windows. The 3-zone heating and A/C system will keep each level of your home at its own comfortable temperature year-round. Solid core doors, in-ceiling speakers, DuoVac, built-ins…the list goes on. Close to shopping and restaurants. There are several major access roads nearby, so that any quadrant of the city is easy to access, and getting to the mountains on the weekends is a breeze. Come see this beautiful home and be prepared to fall in love!
Location
Province AB
County Calgary
Area Cal Zone Cc
Zoning R-C2
Direction E
Rooms
Other Rooms 1
Basement Finished, Full
Interior
Interior Features Built-in Features, Central Vacuum, Closet Organizers, Double Vanity, High Ceilings, Jetted Tub, Kitchen Island, Open Floorplan, Pantry, Quartz Counters, Recessed Lighting, Skylight(s), Soaking Tub, Storage, Vinyl Windows, Walk-In Closet(s), Wet Bar, Wired for Sound
Heating In Floor, Fireplace(s), Forced Air, Natural Gas, Zoned
Cooling Central Air
Flooring Carpet, Ceramic Tile, Hardwood
Fireplaces Number 1
Fireplaces Type Gas, Glass Doors, Living Room, Tile
Appliance Built-In Oven, Central Air Conditioner, Dishwasher, Disposal, Dryer, Garage Control(s), Gas Cooktop, Microwave, Range Hood, Refrigerator, Washer, Window Coverings, Wine Refrigerator
Laundry Laundry Room, Sink, Upper Level
Exterior
Parking Features Double Garage Detached, Garage Door Opener, Garage Faces Rear, Insulated, Side By Side
Garage Spaces 2.0
Garage Description Double Garage Detached, Garage Door Opener, Garage Faces Rear, Insulated, Side By Side
Fence Partial
Community Features Park, Playground, Pool, Schools Nearby, Shopping Nearby, Sidewalks, Street Lights, Tennis Court(s)
Roof Type Asphalt Shingle
Porch Front Porch, Patio
Lot Frontage 25.0
Exposure E
Total Parking Spaces 2
Building
Lot Description Back Lane, Back Yard, Front Yard, Lawn, Garden, Gentle Sloping, Landscaped, Rectangular Lot, Treed
Foundation Poured Concrete
Architectural Style 2 Storey, Side by Side
Level or Stories Two
Structure Type Cedar,Manufactured Floor Joist,Stucco,Wood Frame
Others
Restrictions Encroachment
Tax ID 82817192
Ownership Private
Read Less



