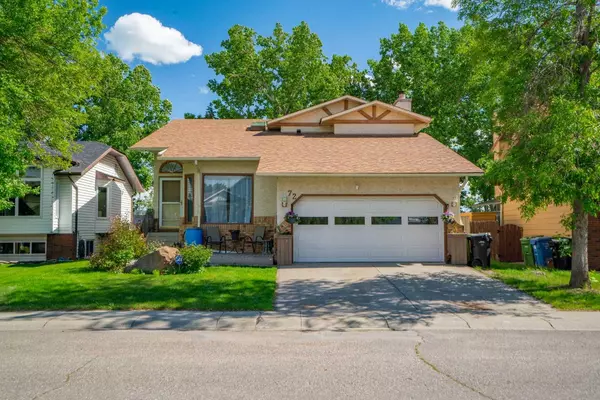For more information regarding the value of a property, please contact us for a free consultation.
72 Mckenna WAY SE Calgary, AB T2Z 1X2
Want to know what your home might be worth? Contact us for a FREE valuation!

Our team is ready to help you sell your home for the highest possible price ASAP
Key Details
Sold Price $610,000
Property Type Single Family Home
Sub Type Detached
Listing Status Sold
Purchase Type For Sale
Square Footage 1,920 sqft
Price per Sqft $317
Subdivision Mckenzie Lake
MLS® Listing ID A2140874
Sold Date 06/17/24
Style 2 Storey
Bedrooms 4
Full Baths 1
Half Baths 2
HOA Fees $21/ann
HOA Y/N 1
Originating Board Calgary
Year Built 1986
Annual Tax Amount $3,239
Tax Year 2024
Lot Size 5,005 Sqft
Acres 0.11
Property Description
* LAKE ACCESS! | NEAR GOLF COURSE! | MATURE TREES & QUIET STREET! | MAIN FLOOR BEDROOM * | Welcome home to 72 McKenna Way in the highly desirable lake community of McKenzie Lake. As you drive down the street you will immediately appreciate all of the mature trees & well maintained yards that make this street so fantastic. The home offers plenty of off-street parking with the wide driveway & double front drive garage. The front corner deck is a perfect spot to sit and enjoy your morning coffee! As you enter the home you will be amazed by the soaring vaulted ceilings and floods of natural light from the skylight above. There is also a cozy front sitting room with a large bay window! Take a step down into the formal dining area that flows into the kitchen and breakfast nook. The kitchen has a great view of the south facing yard that allows you to watch over the kiddos or pups while you make dinner! There is a convenient door right off of the breakfast nook that leads to a large back deck and yard. Take another step down into the living room where you'll find a statement wood burning fireplace (w/ gas lighter) in the corner. More south facing windows allow tons of natural light to fill the space! Just down the hall you will find a highly convenient main floor bedroom that can easily double as a home office or kids play room. Across the hall there is a half bath and main floor laundry combo as well as the entrance to the attached garage. Upstairs offers an amazing view of the space below! Up on this level you will find two more bedrooms, a full bathroom and the grand entrance to your master retreat. The master offers plenty off space for a king sized bed, full ensuite & a walk-in closet. Walk to the lake all summer and come back to a nice air conditioned after a day in the hot sun! Book your viewing today, this property is not going to last long!
Location
Province AB
County Calgary
Area Cal Zone Se
Zoning R-C1
Direction NW
Rooms
Other Rooms 1
Basement Full, Partially Finished
Interior
Interior Features Bar, High Ceilings, Skylight(s)
Heating Forced Air
Cooling Central Air
Flooring Carpet, Laminate, Linoleum, Tile
Fireplaces Number 1
Fireplaces Type Gas, Mixed, Wood Burning
Appliance Central Air Conditioner, Dishwasher, Electric Stove, Garage Control(s), Range Hood, Refrigerator, Washer/Dryer
Laundry In Basement
Exterior
Parking Features Double Garage Attached, Driveway, Front Drive, Off Street
Garage Spaces 2.0
Garage Description Double Garage Attached, Driveway, Front Drive, Off Street
Fence Fenced
Community Features Clubhouse, Golf, Lake, Playground, Schools Nearby, Shopping Nearby, Sidewalks, Street Lights, Tennis Court(s), Walking/Bike Paths
Amenities Available Beach Access, Clubhouse, Playground, Recreation Facilities
Roof Type Asphalt Shingle
Porch Deck
Lot Frontage 50.0
Total Parking Spaces 4
Building
Lot Description Back Yard, Close to Clubhouse, Gazebo, Interior Lot, No Neighbours Behind, Street Lighting, Rectangular Lot, See Remarks, Treed
Building Description Brick,Stucco, Shed
Foundation Poured Concrete
Architectural Style 2 Storey
Level or Stories Two
Structure Type Brick,Stucco
Others
Restrictions Restrictive Covenant
Tax ID 91202562
Ownership Private
Read Less



