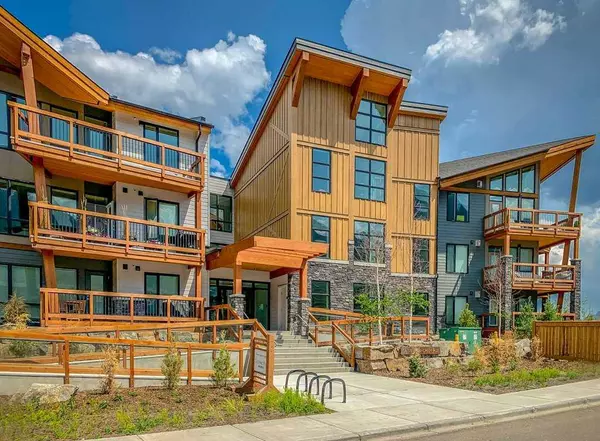For more information regarding the value of a property, please contact us for a free consultation.
106 Stewart Creek Rise #311 Canmore, AB T1W0N3
Want to know what your home might be worth? Contact us for a FREE valuation!

Our team is ready to help you sell your home for the highest possible price ASAP
Key Details
Sold Price $695,000
Property Type Condo
Sub Type Apartment
Listing Status Sold
Purchase Type For Sale
Square Footage 824 sqft
Price per Sqft $843
Subdivision Three Sisters
MLS® Listing ID A2133031
Sold Date 06/17/24
Style Penthouse
Bedrooms 1
Full Baths 1
Condo Fees $548/mo
Originating Board Alberta West Realtors Association
Year Built 2020
Annual Tax Amount $2,667
Tax Year 2023
Property Description
This stunning 1 bed and den is located in the growing community of Three Sisters Mountain Village at Lookout Ridge. The open concept living area is emphasized with grand 20 foot tall vaulted ceilings and incredible views that look directly at Mt. Lady MacDonald, Grotto Mountain, and the stunning Bow River. The kitchen is open and spacious, attached to the living room space to bring together warm moments with friends or a loved one while making dinner. The den is well-sized for a desk space and murphy bed for guests and a quiet workspace with a beautiful view. The master is set to the left of the unit from the entrance, complimented with a walk-in closet that's a pass-through to the 5-piece bath with double vanity. The real statement piece is the large outdoor patio that looks down into the private courtyard and across the valley. The unit comes with an indoor storage locker and a titled, underground parking space. This property is a gem in this building and one of the best for the Three Sisters area.
Location
Province AB
County Bighorn No. 8, M.d. Of
Zoning R3-SC1
Direction SW
Interior
Interior Features Double Vanity, High Ceilings, Kitchen Island, Open Floorplan, Pantry, Quartz Counters, Storage, Vaulted Ceiling(s)
Heating Baseboard, Fireplace(s), Forced Air
Cooling None
Flooring Carpet, Tile, Vinyl
Fireplaces Number 1
Fireplaces Type Gas
Appliance Dishwasher, Electric Oven, Electric Stove, Microwave, Microwave Hood Fan, Refrigerator, Washer/Dryer Stacked
Laundry In Unit
Exterior
Garage Guest, Heated Garage, Parkade, Secured
Garage Description Guest, Heated Garage, Parkade, Secured
Community Features Golf, Playground, Schools Nearby, Walking/Bike Paths
Amenities Available Elevator(s), Secured Parking, Snow Removal, Storage, Visitor Parking
Porch Balcony(s)
Exposure NE
Total Parking Spaces 1
Building
Story 4
Architectural Style Penthouse
Level or Stories Single Level Unit
Structure Type Mixed
Others
HOA Fee Include Common Area Maintenance,Gas,Heat,Insurance,Maintenance Grounds,Professional Management,Reserve Fund Contributions,Sewer,Snow Removal,Trash,Water
Restrictions Pet Restrictions or Board approval Required,Pets Allowed
Ownership Private
Pets Description Yes
Read Less
GET MORE INFORMATION




