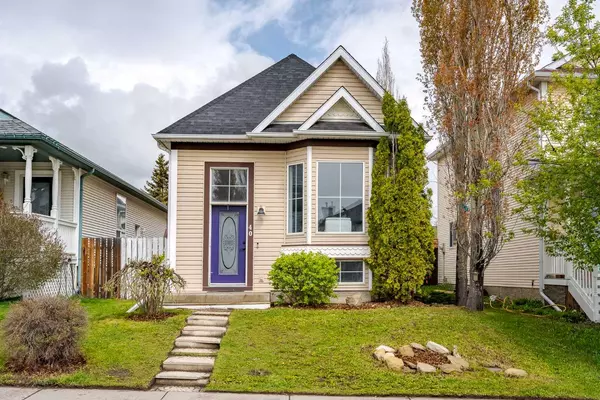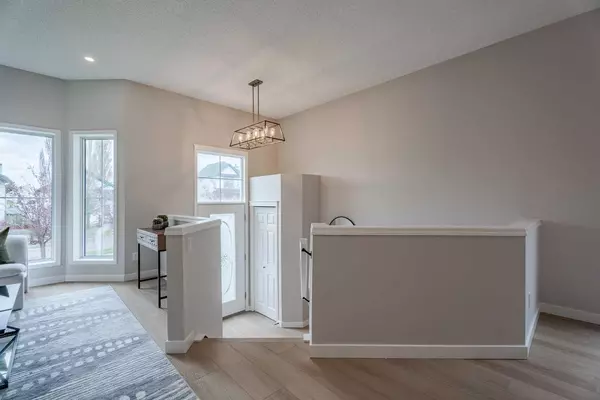For more information regarding the value of a property, please contact us for a free consultation.
40 Tuscany Valley PARK NW Calgary, AB T3L 2B6
Want to know what your home might be worth? Contact us for a FREE valuation!

Our team is ready to help you sell your home for the highest possible price ASAP
Key Details
Sold Price $675,000
Property Type Single Family Home
Sub Type Detached
Listing Status Sold
Purchase Type For Sale
Square Footage 1,054 sqft
Price per Sqft $640
Subdivision Tuscany
MLS® Listing ID A2141454
Sold Date 06/17/24
Style Bi-Level
Bedrooms 5
Full Baths 2
HOA Fees $24/ann
HOA Y/N 1
Originating Board Calgary
Year Built 1997
Annual Tax Amount $3,346
Tax Year 2024
Lot Size 3,078 Sqft
Acres 0.07
Property Description
Discover the perfect blend of style and functionality in this fully renovated bi-level home, ideally situated near parks, shopping, and the Tuscany Club. This residence offers a bright, open floor plan designed for modern living and entertaining. Inviting Foyer with coat closet is setting the stage for the open and airy main level. The main level features a living room, a spacious kitchen with a large island, and a dining area. The custom shaker-style soft-closing cabinets and stainless-steel appliance package add a touch of elegance and practicality. The seamless flow between the living, dining, and kitchen areas makes entertaining a breeze. The dining area includes a patio door that leads to the backyard, perfect for indoor-outdoor living and summer barbecues. The master bedroom is generously sized, accompanied by two additional bedrooms on the main level, all sharing a beautifully appointed full bathroom. Descend to the bright and welcoming basement, featuring a family room with a cozy fireplace, a game/rec area with a bar, two additional bedrooms, and another full bathroom. This versatile space is ideal for relaxation and entertainment. Park your cars in the double detached garage. This home has been meticulously renovated and is ready for you to move in and start making memories. All that's missing is your furniture and family.
Location
Province AB
County Calgary
Area Cal Zone Nw
Zoning R-C1N
Direction SE
Rooms
Basement Finished, Full
Interior
Interior Features Dry Bar, Kitchen Island, No Animal Home, No Smoking Home, Open Floorplan, Quartz Counters
Heating Forced Air
Cooling None
Flooring Carpet, Tile, Vinyl Plank
Fireplaces Number 1
Fireplaces Type Gas
Appliance Bar Fridge, Dishwasher, Dryer, Electric Stove, Freezer, Microwave Hood Fan, Refrigerator, Washer
Laundry In Basement
Exterior
Parking Features Double Garage Detached
Garage Spaces 2.0
Garage Description Double Garage Detached
Fence Fenced
Community Features Park, Playground, Schools Nearby
Amenities Available Park, Playground
Roof Type Asphalt Shingle
Porch Deck
Lot Frontage 30.32
Total Parking Spaces 2
Building
Lot Description Back Lane
Foundation Poured Concrete
Architectural Style Bi-Level
Level or Stories Bi-Level
Structure Type Vinyl Siding,Wood Frame
Others
Restrictions None Known
Tax ID 91508472
Ownership Private
Read Less



