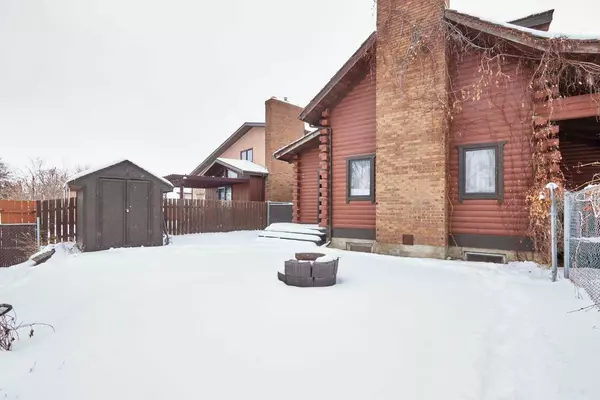For more information regarding the value of a property, please contact us for a free consultation.
3 12 AVE SW Medicine Hat, AB T1A8B6
Want to know what your home might be worth? Contact us for a FREE valuation!

Our team is ready to help you sell your home for the highest possible price ASAP
Key Details
Sold Price $300,000
Property Type Single Family Home
Sub Type Detached
Listing Status Sold
Purchase Type For Sale
Square Footage 1,082 sqft
Price per Sqft $277
Subdivision Sw Hill
MLS® Listing ID A2117260
Sold Date 06/17/24
Style 1 and Half Storey
Bedrooms 3
Full Baths 2
Originating Board Medicine Hat
Year Built 1979
Annual Tax Amount $2,245
Tax Year 2023
Lot Size 4,089 Sqft
Acres 0.09
Property Description
How about a cabin in the city, Down by the River - This is a Must see home..! Rustic, warm and peaceful. Tucked away in a quiet corner of the SW Hill and steps from the South Saskatchewan River. This log cabin home features some amazing architectural features including the great loft/Master Bedroom space and accent beams that span the entire home. The home has 3 total bedrooms (including the loft). You have a full 4 piece bath on the main floor and a 3 piece bath in your fully developed basement. The kitchen is perfect for your Family to dine in. Lets Enjoy the 3 decks at each exit of the house and a yard complete with firepit, a large driveway. The location can't be overlooked - a mature neighbourhood close to everything you need but private enough that a majority of people have probably never driven down your street. Add the cabin in the city to your Bucket List...
Location
Province AB
County Medicine Hat
Zoning R-LD
Direction SW
Rooms
Basement Finished, Full
Interior
Interior Features Closet Organizers, Laminate Counters, Open Floorplan, Storage
Heating Forced Air
Cooling Central Air
Flooring Carpet, Laminate, Vinyl
Fireplaces Number 1
Fireplaces Type Gas, Gas Starter, See Remarks, Stone
Appliance Central Air Conditioner, Dishwasher, Electric Stove, Refrigerator, Window Coverings
Laundry In Basement
Exterior
Garage Off Street
Garage Description Off Street
Fence None
Community Features Park, Sidewalks, Street Lights
Waterfront Description See Remarks,River Access
Roof Type Wood
Porch Deck, Side Porch
Lot Frontage 47.0
Total Parking Spaces 3
Building
Lot Description Back Lane, Cleared, Corner Lot, Lawn, Landscaped, Level, Street Lighting, Private, See Remarks, Waterfront
Foundation Poured Concrete
Architectural Style 1 and Half Storey
Level or Stories One and One Half
Structure Type Log,See Remarks
Others
Restrictions None Known
Tax ID 83489479
Ownership Private
Read Less
GET MORE INFORMATION




