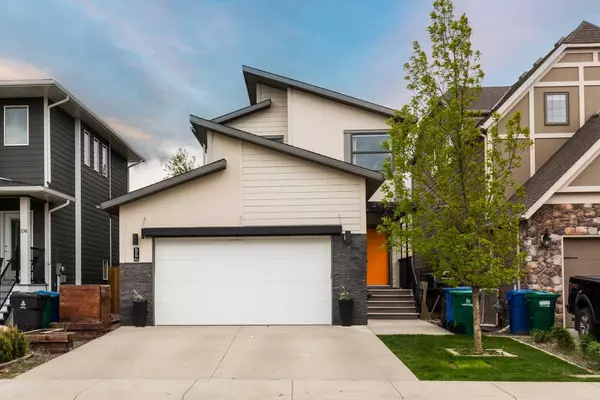For more information regarding the value of a property, please contact us for a free consultation.
578 Devonia RD W Lethbridge, AB T1J 5J6
Want to know what your home might be worth? Contact us for a FREE valuation!

Our team is ready to help you sell your home for the highest possible price ASAP
Key Details
Sold Price $473,500
Property Type Single Family Home
Sub Type Detached
Listing Status Sold
Purchase Type For Sale
Square Footage 1,405 sqft
Price per Sqft $337
Subdivision The Crossings
MLS® Listing ID A2134226
Sold Date 06/17/24
Style 2 Storey
Bedrooms 4
Full Baths 3
Half Baths 1
Originating Board Lethbridge and District
Year Built 2014
Annual Tax Amount $4,369
Tax Year 2023
Lot Size 3,788 Sqft
Acres 0.09
Property Description
Stunning Van Arbor Home in The Crossings! Discover the ultimate in quality and design with this remarkable Van Arbor home in The Crossings. A trendy community with strict architectural controls ensuring high standards. This beautifully crafted 2-storey home boasts exceptional curb appeal and doesn't look like every other house. Step inside to find an inviting open concept layout on the main floor, featuring a spacious kitchen, living, and dining area, perfect for entertaining. The home offers 4 bedrooms and 3.5 bathrooms, including a great master retreat with a walk-in closet and ensuite. Upstairs, you'll find two additional bedrooms and a full bathroom, providing ample space for family and guests. The lower level includes a versatile bedroom, a recreational area complete with a wet bar, and a kid's play area or office space. Outside, the fully landscaped yard is something else! Massive deck, hot tub area, fenced and complemented by a double attached garage.
Attention to detail is evident throughout, from the "Watch Dog" wrap around the foundation to the widened walkway and driveway, hardi board siding, and covered front veranda. The stonework extends all the way to the ground, showcasing the home's superior construction. This is your chance to own a Van Arbor home that blends distinctive design with exceptional quality. Call a Realtor to view today. (New cabinet doors being installed shortly)
Location
Province AB
County Lethbridge
Zoning R-L
Direction N
Rooms
Other Rooms 1
Basement Finished, Full
Interior
Interior Features Breakfast Bar, Pantry, Walk-In Closet(s), Wet Bar
Heating Forced Air, Natural Gas
Cooling Central Air
Flooring Carpet, Laminate
Fireplaces Number 1
Fireplaces Type Gas
Appliance See Remarks
Laundry Upper Level
Exterior
Parking Features Concrete Driveway, Double Garage Attached
Garage Spaces 2.0
Garage Description Concrete Driveway, Double Garage Attached
Fence Fenced
Community Features Schools Nearby, Shopping Nearby
Roof Type Asphalt Shingle
Porch Deck
Lot Frontage 36.0
Total Parking Spaces 4
Building
Lot Description Back Yard, Front Yard, Landscaped, Standard Shaped Lot
Foundation Poured Concrete
Architectural Style 2 Storey
Level or Stories Two
Structure Type Mixed
Others
Restrictions None Known
Tax ID 83383784
Ownership Private
Read Less



