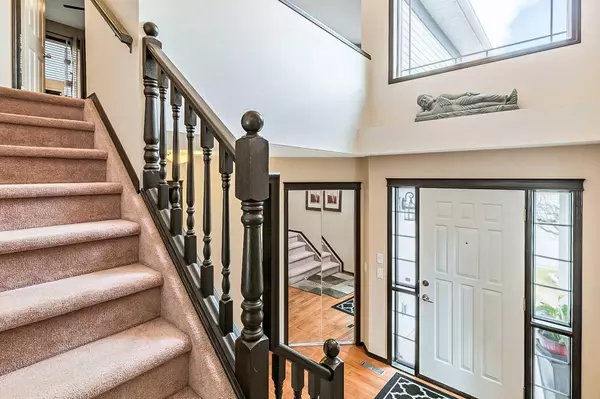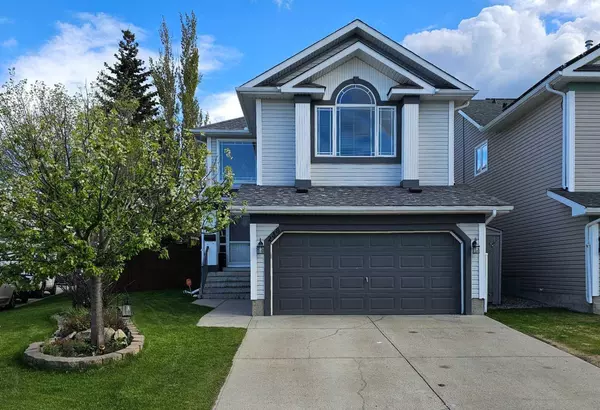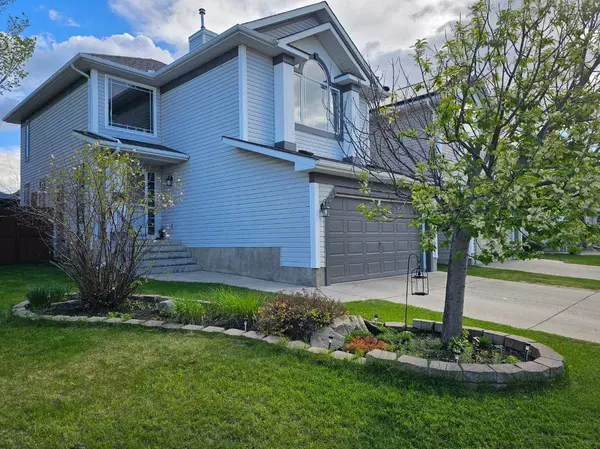For more information regarding the value of a property, please contact us for a free consultation.
238 River Rock PL SE Calgary, AB T2C 4P4
Want to know what your home might be worth? Contact us for a FREE valuation!

Our team is ready to help you sell your home for the highest possible price ASAP
Key Details
Sold Price $780,000
Property Type Single Family Home
Sub Type Detached
Listing Status Sold
Purchase Type For Sale
Square Footage 1,983 sqft
Price per Sqft $393
Subdivision Riverbend
MLS® Listing ID A2135522
Sold Date 06/16/24
Style 2 Storey
Bedrooms 3
Full Baths 2
Half Baths 1
Originating Board Calgary
Year Built 1997
Annual Tax Amount $3,394
Tax Year 2023
Lot Size 5,209 Sqft
Acres 0.12
Property Description
Welcome to this amazing chance to own a fully renovated gem in a vibrant family neighborhood in Riverbend! This exquisite residence, boasting over 2600 sq. ft. of refined living space, is ready for its new owners. Hidden on a peaceful street in Riverbend, it sits on a large sunny lot.
Step through the door and be greeted by an inviting open layout, adorned with hardwood floors and a kitchen with granite countertops and top-of-the-line stainless steel appliances, including a gas stove. The kitchen is complemented by a spacious walk-in pantry and a sprawling island with breakfast bar seating, ideal for casual gatherings. Adjacent, a built-in workstation and an airy dining area await. The living room, bathed in natural light from large windows, offers a serene retreat.
Step into the backyard haven through the garden door, where a meticulously landscaped oasis awaits, perfect for creating cherished memories with loved ones. Lounge on the expansive composite deck, graced by a charming gazebo, or indulge in relaxation in the inviting hot tub nestled under the pergola.
Upstairs, a cozy bonus room beckons with its vaulted ceilings, custom built-ins, and a welcoming gas fireplace. The primary bedroom boasts a luxurious 5-piece ensuite with dual sinks and a secluded water closet. Two additional spacious bedrooms and an upgraded 4-piece bathroom await, each equipped with ceiling fans for added comfort.
The fully finished lower level offers versatile space, including a flex room, storage area, and a hidden wine cellar. The insulated double garage boasts epoxy flooring. Outside, the fully fenced yard provides ample space for RV or trailer parking, accessible via the paved back lane, with two additional storage sheds on the west side.
Additional highlights include a roof with 35-year shingles in 2018, a new high-efficiency furnace, and a hot water tank installed in 2020. Riverbend, an idyllic community, offers proximity to schools, transit, fitness facilities, shopping, and scenic pathways. Just 15 minutes from downtown, 20 minutes from the airport, and mere steps from the Bow River, this opportunity is not to be missed! Call today to claim your slice of paradise.
Location
Province AB
County Calgary
Area Cal Zone Se
Zoning R-C1N
Direction N
Rooms
Other Rooms 1
Basement Finished, Full
Interior
Interior Features Breakfast Bar, Built-in Features, Ceiling Fan(s), Central Vacuum, Granite Counters, No Smoking Home, Soaking Tub, Storage, Vaulted Ceiling(s), Walk-In Closet(s)
Heating High Efficiency, Fireplace(s), Forced Air, Natural Gas
Cooling None
Flooring Carpet, Ceramic Tile, Hardwood, Laminate
Fireplaces Number 1
Fireplaces Type Gas
Appliance Dishwasher, Dryer, Freezer, Garage Control(s), Garburator, Gas Stove, Microwave, Washer, Window Coverings
Laundry Main Level, Sink
Exterior
Parking Features Alley Access, Double Garage Attached, Driveway, Garage Door Opener, Insulated, Parking Pad, RV Access/Parking
Garage Spaces 2.0
Garage Description Alley Access, Double Garage Attached, Driveway, Garage Door Opener, Insulated, Parking Pad, RV Access/Parking
Fence Fenced
Community Features Golf, Park, Playground, Schools Nearby, Shopping Nearby, Sidewalks, Street Lights
Roof Type Asphalt Shingle
Porch Deck, Pergola
Lot Frontage 25.0
Total Parking Spaces 5
Building
Lot Description Back Yard, Corner Lot, Few Trees, Gazebo, Front Yard, Lawn, Irregular Lot, Landscaped, Street Lighting, Private, See Remarks
Foundation Poured Concrete
Architectural Style 2 Storey
Level or Stories Two
Structure Type Veneer,Wood Frame
Others
Restrictions Restrictive Covenant,See Remarks
Tax ID 82784965
Ownership Private
Read Less



