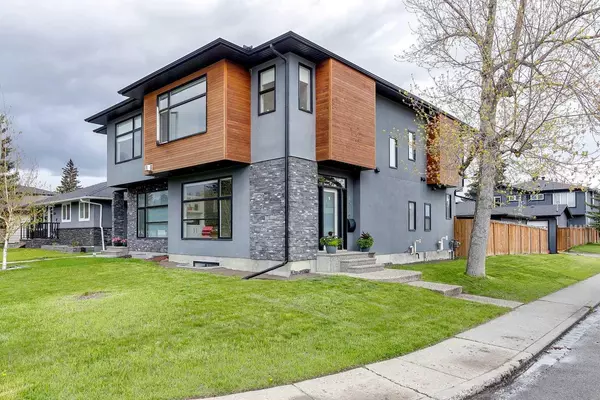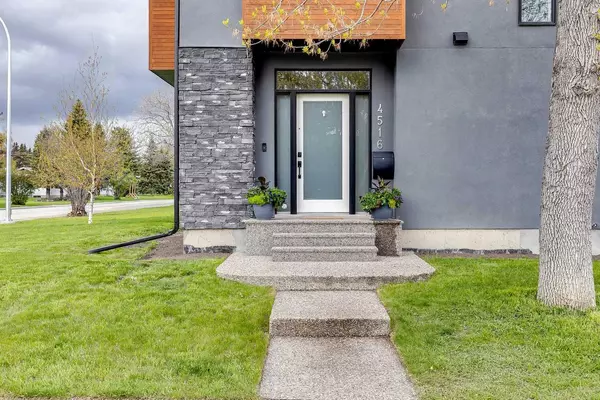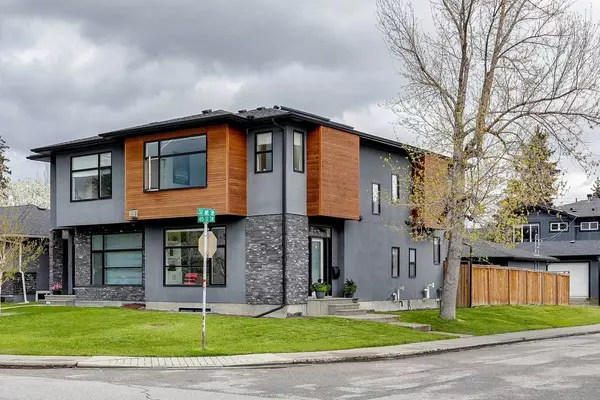For more information regarding the value of a property, please contact us for a free consultation.
4516 32 AVE SW Calgary, AB T2E 0X3
Want to know what your home might be worth? Contact us for a FREE valuation!

Our team is ready to help you sell your home for the highest possible price ASAP
Key Details
Sold Price $819,000
Property Type Single Family Home
Sub Type Semi Detached (Half Duplex)
Listing Status Sold
Purchase Type For Sale
Square Footage 1,614 sqft
Price per Sqft $507
Subdivision Glenbrook
MLS® Listing ID A2134909
Sold Date 06/16/24
Style 2 Storey,Side by Side
Bedrooms 4
Full Baths 3
Half Baths 1
Originating Board Calgary
Year Built 2016
Annual Tax Amount $4,603
Tax Year 2023
Lot Size 2,691 Sqft
Acres 0.06
Property Description
Welcome to this impeccably maintained modern duplex nestled in the desirable Glenbrook neighbourhood of Calgary. Situated on a coveted corner lot, this residence boasts a fusion of contemporary design and comfortable living, ideal for those seeking a tranquil urban retreat. The exterior exudes curb appeal with its clean lines, and expansive windows that flood the interiors with natural light. Step inside, and you're greeted by an atmosphere of warmth and sophistication, where every detail has been thoughtfully curated. The spacious living area is adorned with sleek finishes, including stunning flooring, recessed lighting, and designer fixtures, creating an inviting space for relaxation or entertaining guests. The gourmet kitchen is a chef's delight, featuring a built in gas range, stainless steel appliances, ample cabinet space, and a center island perfect for casual dining or meal preparation. Adjacent to the kitchen is the dining area, offering a seamless flow for hosting intimate dinners or larger gatherings. Retreat to the private master suite, a serene oasis complete with a luxurious ensuite bathroom and a walk-in closet, providing the perfect respite at the end of the day. Additional bedrooms are generously sized and well-appointed, offering versatility for guests, home offices, or hobbies. Outside, the fenced backyard provides a peaceful outdoor sanctuary, ideal for enjoying morning coffee, alfresco dining, or simply unwinding amidst the serene surroundings. The detached garage offers convenience and security, while the corner lot location affords extra privacy and space. Beyond the confines of this exquisite residence, discover all that the Glenbrook neighbourhood has to offer, from scenic parks and green spaces to top-rated schools, trendy boutiques, and eclectic dining options. With easy access to major highways and public transportation, downtown Calgary and its vibrant cultural scene are just a short drive away. Whether you're a discerning homeowner or an astute investor, this modern duplex offers the perfect blend of style, comfort, and convenience in one of Calgary's most sought-after communities. Don't miss your opportunity to experience the epitome of luxury living in the heart of Glenbrook.
Location
Province AB
County Calgary
Area Cal Zone W
Zoning R-C2
Direction W
Rooms
Other Rooms 1
Basement Finished, Full
Interior
Interior Features Bar, Bookcases, Built-in Features, Closet Organizers, Double Vanity, High Ceilings, Kitchen Island, Open Floorplan, Soaking Tub, Storage, Walk-In Closet(s), Wet Bar
Heating In Floor, Forced Air, See Remarks
Cooling None
Flooring Carpet, Laminate, Tile
Fireplaces Number 1
Fireplaces Type Gas
Appliance Built-In Gas Range, Built-In Oven, Dishwasher, Dryer, Microwave, Range Hood, Refrigerator, Washer, Window Coverings
Laundry Laundry Room
Exterior
Parking Features Alley Access, Double Garage Detached, In Garage Electric Vehicle Charging Station(s), Insulated, Private Electric Vehicle Charging Station(s)
Garage Spaces 2.0
Garage Description Alley Access, Double Garage Detached, In Garage Electric Vehicle Charging Station(s), Insulated, Private Electric Vehicle Charging Station(s)
Fence Fenced
Community Features Park, Playground, Schools Nearby, Shopping Nearby, Sidewalks, Street Lights, Walking/Bike Paths
Roof Type Asphalt Shingle
Porch Other, Patio, See Remarks
Lot Frontage 25.0
Total Parking Spaces 2
Building
Lot Description Back Lane, Back Yard, Corner Lot, Front Yard, Lawn, See Remarks
Foundation Poured Concrete
Architectural Style 2 Storey, Side by Side
Level or Stories Two
Structure Type Concrete,Stucco,Wood Frame,Wood Siding
Others
Restrictions None Known
Tax ID 83199228
Ownership Private
Read Less



