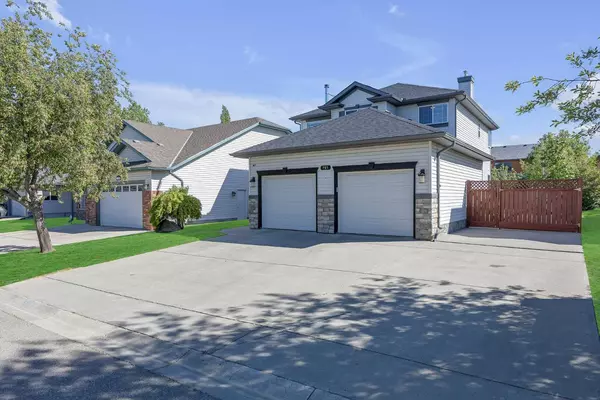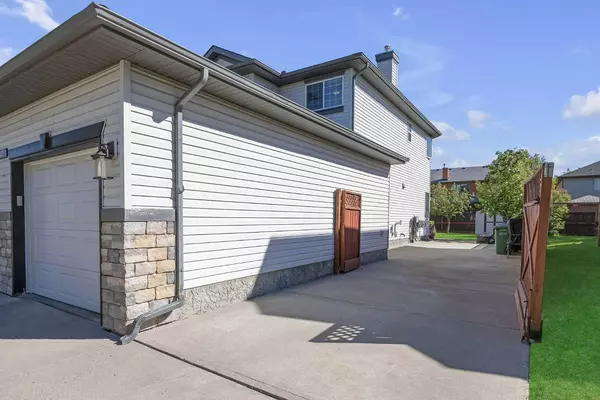For more information regarding the value of a property, please contact us for a free consultation.
725 Grand Beach Bay Chestermere, AB T1X 1H9
Want to know what your home might be worth? Contact us for a FREE valuation!

Our team is ready to help you sell your home for the highest possible price ASAP
Key Details
Sold Price $750,000
Property Type Single Family Home
Sub Type Detached
Listing Status Sold
Purchase Type For Sale
Square Footage 2,226 sqft
Price per Sqft $336
Subdivision The Beaches
MLS® Listing ID A2138857
Sold Date 06/15/24
Style 2 Storey
Bedrooms 4
Full Baths 3
Half Baths 1
Originating Board Calgary
Year Built 2000
Annual Tax Amount $3,284
Tax Year 2023
Lot Size 6,414 Sqft
Acres 0.15
Property Description
PRIDE OF OWNERSHIP ON EVERY LEVEL, SHOWS 10/10! CUL DE SAC location in the MATURE & QUIET subdivision of THE BEACHES! Over 3000 sq ft of developed living space, 4 bedrooms and 3.5 baths. This home is not only GORGEOUS, it's SMART too!! Doors, alarms, video monitoring, smoke detection, furnace, garage openers, WOW your UNDERGROUND SPRINKLER SYSTEM & DRIP LINES with rain sensor is also SMART! As you enter this home you will immediately feel how spacious it is with soaring ceilings & large windows allowing in an abundance of natural light & equipped with upgraded blinds for privacy if needed. Clean crisp white decor with still the warmth of a lake property. Kitchen has SMART lighting, loads of granite transformed counter space for all to help out at dinner time, stainless steel appliances, numerous cabinets, island & separate eating bar. Plenty of room for entertaining and family dinners all open to family room with gas fireplace. Formal dining for special occasions along side your cozy sitting room with floor to ceiling wood stove, super efficient in heating the house in the winter months. Upper level boasts a large MASTER BEDROOM with a 5 pc ensuite, your personal spa, bright & cheery to start your day or wind down in the deep soaker tub. Also two secondary rooms & a 4pc bath. Upper level den can be a great place for an office, homework station or your musical inspirations! Main level laundry will keep you up to speed on this chore, HIGH EFFICIENCY WASHER & DRYER! Lower level complete with yet another STONE FACED fireplace with thermostat. Invite them all for movie nights, game days & parties! Pool table can stay along with the dart board! 4th bedroom & 4 pc bath mean guests can stay comfortably. OUTDOOR LIVING IS AMAZING! Massive deck is maintenance free, has the gas line for the BBQ & AWNINGS to keep you shaded in your SOUTH FACING backyard. It is beautifully landscaped with mature plants, trees & shrubs. Shed with ELECTRICITY to store all your gardening tools. The OVERSIZED GARAGE WITH INFRARED HEATING SYSTEM is a bonus! BRING all your TOYS, because you can! EXTRA OFF STREET PARKING with also a SECURE GATED RV PARKING PAD with dedicated electrical outlet. You now live at the lake so maybe a boat for summer fun! Golfing, fishing, beaching & biking is now a part of your everyday life living here! Big ticket items recently replaced include, the furnace, roof, hot water tank & central vac with upgraded attachments. Put this home on your MUST SEE TODAY list! It promises a move in ready property for a hassle free transition. Chestermere has all the amenities with a short commute to Calgary, Costco, retail, movie theatre and so much more!
Location
Province AB
County Chestermere
Zoning R1
Direction N
Rooms
Other Rooms 1
Basement Finished, Full
Interior
Interior Features Central Vacuum, Kitchen Island, No Animal Home, No Smoking Home, Smart Home, Walk-In Closet(s)
Heating Forced Air, Wood Stove
Cooling None
Flooring Carpet, Vinyl Plank
Fireplaces Number 3
Fireplaces Type Basement, Blower Fan, Gas, Living Room, Mantle, Other, Raised Hearth, Stone, Tile, Wood Burning Stove
Appliance Dishwasher, Electric Range, Garage Control(s), Microwave, Range Hood, Refrigerator, Washer/Dryer, Window Coverings
Laundry Main Level
Exterior
Parking Features Additional Parking, Double Garage Attached, Garage Door Opener, Gated, Heated Garage, Insulated, On Street, Oversized, Plug-In, RV Access/Parking, RV Gated, See Remarks
Garage Spaces 2.0
Garage Description Additional Parking, Double Garage Attached, Garage Door Opener, Gated, Heated Garage, Insulated, On Street, Oversized, Plug-In, RV Access/Parking, RV Gated, See Remarks
Fence Fenced
Community Features Fishing, Golf, Lake, Park, Playground, Schools Nearby, Shopping Nearby, Walking/Bike Paths
Roof Type Asphalt Shingle
Porch Awning(s), Deck
Lot Frontage 54.46
Total Parking Spaces 6
Building
Lot Description Cul-De-Sac, Lawn, Low Maintenance Landscape, Many Trees, Underground Sprinklers, See Remarks
Foundation Poured Concrete
Architectural Style 2 Storey
Level or Stories Two
Structure Type Stone,Vinyl Siding
Others
HOA Fee Include Gas
Restrictions Easement Registered On Title,Utility Right Of Way
Tax ID 57311434
Ownership Private
Read Less



