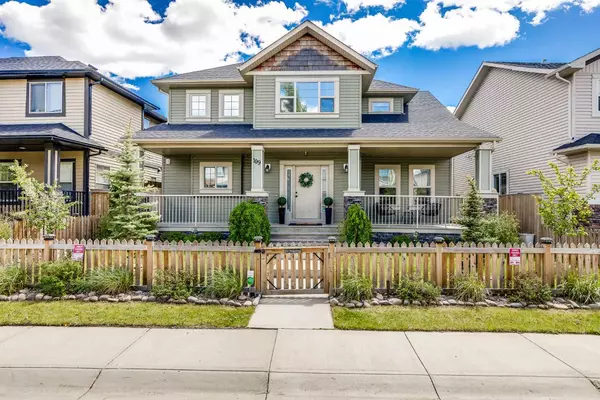For more information regarding the value of a property, please contact us for a free consultation.
109 Channelside Common SW Airdrie, AB T4B 3J3
Want to know what your home might be worth? Contact us for a FREE valuation!

Our team is ready to help you sell your home for the highest possible price ASAP
Key Details
Sold Price $740,000
Property Type Single Family Home
Sub Type Detached
Listing Status Sold
Purchase Type For Sale
Square Footage 1,970 sqft
Price per Sqft $375
Subdivision Canals
MLS® Listing ID A2139486
Sold Date 06/15/24
Style 2 Storey
Bedrooms 3
Full Baths 2
Half Baths 2
Originating Board Calgary
Year Built 2007
Annual Tax Amount $3,898
Tax Year 2023
Lot Size 4,972 Sqft
Acres 0.11
Property Description
Welcome to your new home that is full of versatility and options. the stunning property boasts both a main house that is 2000 ft.² above grade plus a legal carriage home that is 984.33 ft.² with living space on two levels, plus a private balcony. This home has separate furnace and hot water tank and is fully separate from the main house. Recently renovated and beautifully upgraded!
The main house has a gorgeous, open concept, layout, and classic style! Wide plank, hardwood flooring, freshly painted, crown moulding throughout, wide baseboard. There’s a beautiful veranda, plus a white picket fence around the front yard! This home is perfect for entertaining and has so much style! Upstairs, you will find the bedrooms each with their own en suite. The Primary suite is stunning with and oversized soaker tub and separate shower and Huge walk-in closet! The basement is framed and ready to be finished with two more bedrooms, a family room and a large bathroom. The home has high-efficiency furnace and hot water tank and water filtration system. This is the perfect property where you can live in your separate house and have your mortgage paid for at the same time by your legal carriage suite. Message for a showing today. Don’t miss it!
Location
Province AB
County Airdrie
Zoning R1
Direction NW
Rooms
Basement Full, Unfinished
Interior
Interior Features Granite Counters, Kitchen Island
Heating Forced Air, Natural Gas
Cooling None
Flooring Carpet, Ceramic Tile, Hardwood
Fireplaces Number 1
Fireplaces Type Gas, Living Room
Appliance Dishwasher, Dryer, Gas Stove, Refrigerator, See Remarks, Washer, Water Conditioner, Water Purifier
Laundry Main Level
Exterior
Garage Double Garage Detached
Garage Spaces 2.0
Garage Description Double Garage Detached
Fence Fenced
Community Features Park, Playground, Walking/Bike Paths
Roof Type Asphalt Shingle
Porch Balcony(s), Porch
Lot Frontage 39.96
Parking Type Double Garage Detached
Total Parking Spaces 2
Building
Lot Description Back Yard, Landscaped, Rectangular Lot
Foundation Poured Concrete
Architectural Style 2 Storey
Level or Stories Two
Structure Type Cedar,Stone,Vinyl Siding,Wood Frame
Others
Restrictions None Known
Tax ID 84592232
Ownership Private
Read Less
GET MORE INFORMATION




