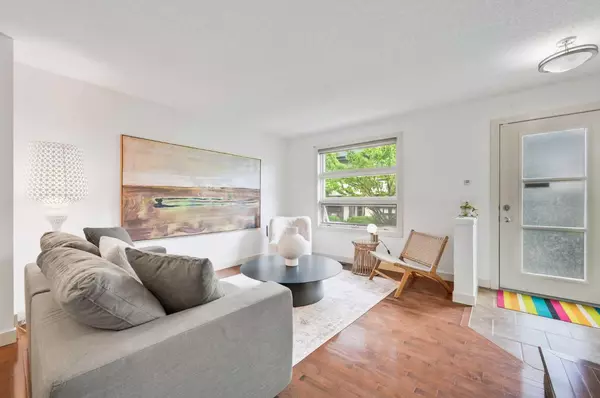For more information regarding the value of a property, please contact us for a free consultation.
114 Aspen Hills Villas SW Calgary, AB T3H 0H7
Want to know what your home might be worth? Contact us for a FREE valuation!

Our team is ready to help you sell your home for the highest possible price ASAP
Key Details
Sold Price $611,000
Property Type Townhouse
Sub Type Row/Townhouse
Listing Status Sold
Purchase Type For Sale
Square Footage 1,231 sqft
Price per Sqft $496
Subdivision Aspen Woods
MLS® Listing ID A2139640
Sold Date 06/15/24
Style Townhouse
Bedrooms 3
Full Baths 2
Half Baths 1
Condo Fees $250
Originating Board Calgary
Year Built 2007
Annual Tax Amount $3,074
Tax Year 2024
Property Description
3 Beds | 2.5 Baths | 2 Attached Garage | Hardwood Floors | One Level, Open Floorplan | Balcony
Imagine waking up in Aspen Woods, a community that perfectly balances urban convenience with natural beauty. Whether you're starting your day with a morning jog in the nearby parks or grabbing a coffee at a chic local cafe, everything is just a stone's throw away.
This 3-bedroom home is designed for those who appreciate quality and style. Hardwood floors, a spacious kitchen with granite countertops, and full-height cabinets make everyday living a pleasure. Natural light floods the space, highlighting the modern finishes and creating a warm, inviting atmosphere.
Three bedrooms in this complex is a rare find, offering incredible flexibility for your lifestyle. Use the extra rooms for a home office, a studio, or a nursery. There's even a perfect spot for an office or flex space as you enter from the garage.
Enjoy your evenings hosting BBQs on the gated front patio or sipping wine on your balcony. With the Aspen Hills LRT station, Westside Recreation Centre, and Aspen Hills Landing Shopping Centre all within minutes, your daily commute and weekend plans are effortlessly convenient.
Aspen Woods offers a lifestyle where luxury meets practicality. Call today to see your new home and start living the sophisticated Aspen Woods lifestyle!
Location
Province AB
County Calgary
Area Cal Zone W
Zoning DC (pre 1P2007)
Direction E
Rooms
Other Rooms 1
Basement Partial, Partially Finished, Walk-Out To Grade
Interior
Interior Features Breakfast Bar, Granite Counters, Kitchen Island, No Smoking Home, Open Floorplan, Storage
Heating Forced Air, Natural Gas
Cooling None
Flooring Carpet, Hardwood
Appliance Dishwasher, Dryer, Electric Stove, Microwave Hood Fan, Refrigerator, Washer, Window Coverings
Laundry Lower Level
Exterior
Parking Features Double Garage Attached
Garage Spaces 2.0
Garage Description Double Garage Attached
Fence None
Community Features Schools Nearby, Shopping Nearby
Amenities Available Snow Removal, Trash, Visitor Parking
Roof Type Asphalt Shingle
Porch Balcony(s), Patio
Lot Frontage 135.14
Exposure E
Total Parking Spaces 2
Building
Lot Description Low Maintenance Landscape
Foundation Poured Concrete
Architectural Style Townhouse
Level or Stories Two
Structure Type Brick,Stucco,Vinyl Siding
Others
HOA Fee Include Common Area Maintenance,Professional Management,Reserve Fund Contributions,Snow Removal,Trash
Restrictions None Known,Pet Restrictions or Board approval Required
Ownership Private
Pets Allowed Restrictions
Read Less



