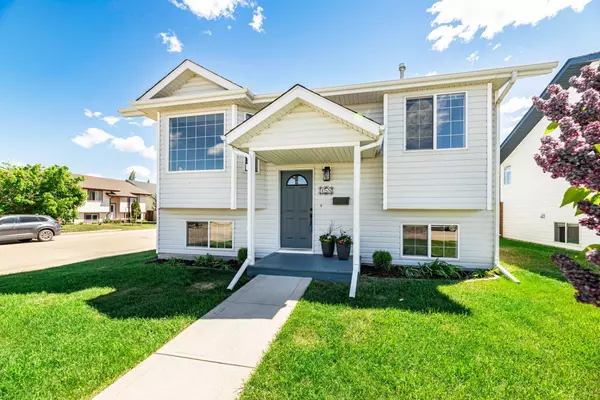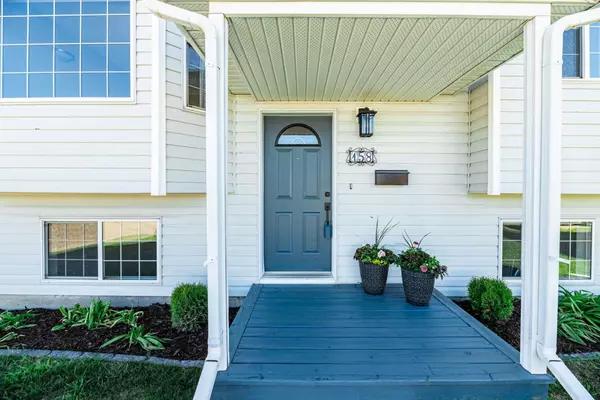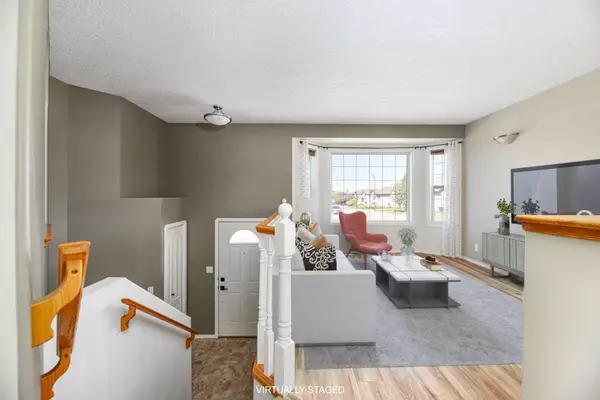For more information regarding the value of a property, please contact us for a free consultation.
158 Kirkland Close Red Deer, AB T4P 4A3
Want to know what your home might be worth? Contact us for a FREE valuation!

Our team is ready to help you sell your home for the highest possible price ASAP
Key Details
Sold Price $380,000
Property Type Single Family Home
Sub Type Detached
Listing Status Sold
Purchase Type For Sale
Square Footage 951 sqft
Price per Sqft $399
Subdivision Kentwood West
MLS® Listing ID A2139332
Sold Date 06/15/24
Style Bi-Level
Bedrooms 3
Full Baths 2
Originating Board Central Alberta
Year Built 2003
Annual Tax Amount $3,252
Tax Year 2024
Lot Size 5,188 Sqft
Acres 0.12
Property Description
Conveniently located near all amenities, schools, recreation and greenspace parks, turn into this family friendly neighbourhood and be instantly greeted by the curb appeal of 158 Kirkland Close. Situated on a beautiful corner lot with ample parking, step into the foyer, hang your jacket and enjoy this well loved home. The open concept kitchen, living and dining area comes with detailed upgrades. The living room features a west facing bay window to view the sunsets and brand new water resistant laminate flooring. The kitchen is equipped with full stainless steel appliance package, upgraded kitchen sink faucet, updated cabinetry touches, wide breakfast bar and coffee nook. Off the kitchen, the large tiered deck offers an excellent space to host your summer BBQs. The backyard is fully fenced, comes with gated RV parking and an oversized insulated garage with 220v and 30 amp plug! The back alley access makes it easy to park your vehicles, toys and RV! Back inside, wake up to morning sunrises and backyard views in your primary bedroom which is also an excellent size. The 4 piece bathroom includes a deep soaker tub and great counter space. The second bedroom across the hall featuring double closets completes the main level. Large windows in the basement make the additional 800+ square feet of living space very enjoyable! Add your personal touches to the rumpus room and wet bar whether that be for entertaining, family time, hobbies or just relaxation. The 3 piece bathroom features a spa-like walk in shower and heated tile flooring. The third bedroom, storage and utility room complete the lower level. Professionally cleaned and freshly painted, this turn key starter home or revenue property is ready for its new owners!
Location
Province AB
County Red Deer
Zoning R-L
Direction W
Rooms
Basement Finished, Full
Interior
Interior Features Breakfast Bar, Ceiling Fan(s), Closet Organizers, Crown Molding, Open Floorplan, Pantry, Soaking Tub, Storage, Vinyl Windows, Wet Bar
Heating Forced Air, Natural Gas
Cooling Central Air
Flooring Laminate, Linoleum, Tile
Appliance Bar Fridge, Central Air Conditioner, Dishwasher, Dryer, Microwave Hood Fan, Refrigerator, Stove(s), Washer, Window Coverings
Laundry In Basement
Exterior
Parking Features 220 Volt Wiring, Alley Access, Double Garage Detached, Garage Door Opener, Insulated, RV Access/Parking
Garage Spaces 2.0
Garage Description 220 Volt Wiring, Alley Access, Double Garage Detached, Garage Door Opener, Insulated, RV Access/Parking
Fence Fenced
Community Features Other, Park, Playground, Schools Nearby, Shopping Nearby, Sidewalks
Roof Type Asphalt Shingle
Porch Deck
Lot Frontage 50.0
Total Parking Spaces 3
Building
Lot Description Back Lane, Back Yard, Corner Lot, Front Yard, Irregular Lot
Foundation Poured Concrete
Architectural Style Bi-Level
Level or Stories Bi-Level
Structure Type Vinyl Siding,Wood Frame
Others
Restrictions Utility Right Of Way
Tax ID 91734273
Ownership Private
Read Less



