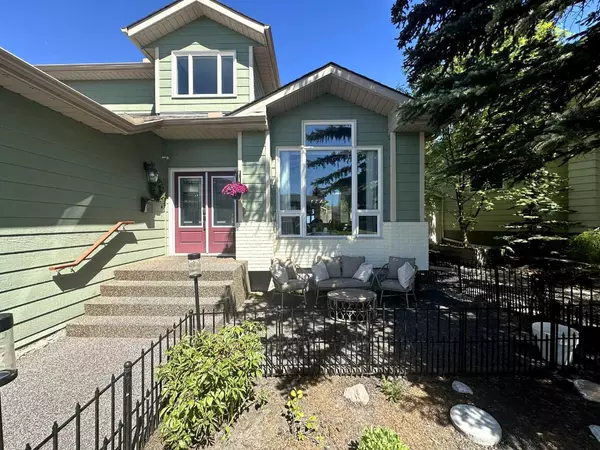For more information regarding the value of a property, please contact us for a free consultation.
1414 Sunwood RD SE Calgary, AB T2X 2L5
Want to know what your home might be worth? Contact us for a FREE valuation!

Our team is ready to help you sell your home for the highest possible price ASAP
Key Details
Sold Price $930,000
Property Type Single Family Home
Sub Type Detached
Listing Status Sold
Purchase Type For Sale
Square Footage 2,271 sqft
Price per Sqft $409
Subdivision Sundance
MLS® Listing ID A2138783
Sold Date 06/15/24
Style 2 Storey
Bedrooms 5
Full Baths 3
Half Baths 1
HOA Fees $23/ann
HOA Y/N 1
Originating Board Calgary
Year Built 1990
Annual Tax Amount $5,162
Tax Year 2024
Lot Size 5,521 Sqft
Acres 0.13
Property Description
**Make your first visit through the 3D tour** AMAZING location that is just steps away from schools! Renovated & Updated with a total of 5 Bedrooms & 3 1 /2 Baths! The Family room & newer Kitchen was opened up nicely a few years ago featuring a gas fireplace & built in eating nook while maintaining privacy from the grand front entrance. The redesigned spacious kitchen boasts large island with granite counters, pantry, stainless steel appliances & undermount cabinet lighting. There is also main floor laundry and a flex room that can be your 4th bedroom above grade or an office. The upper level also has a remodeled Spa like 5piece ensuite featuring a separate Shower with 10 mill glass, stand alone soaker tub & walk in closet. The two other kids rooms are a good size with lots of natural light with the big vinyl windows. The 4 piece bathroom is also updated & renovated. The light & bright lower level is inviting with a Movie room & Recreation (pool table) room separated by kitchenette perfect for games night & includes a large bedroom & 3 piece bathroom! Other features include newer shingles, two newer furnaces, two newer central air conditioner's, newer luxury vinyl planking / carpet, newer light fixtures, new rubber drive and walkway, Gemstone lights, heated garage & newer vinyl windows throughout! Sundance's Best Family Friendly Street just a 1 min walk to the public Elementary & Jr High schools! Quiet street with easy access to Stoney Trail or Macleod Trail and all amenities around the corner!!
Location
Province AB
County Calgary
Area Cal Zone S
Zoning R-C1
Direction S
Rooms
Other Rooms 1
Basement Finished, Full
Interior
Interior Features Granite Counters, High Ceilings, No Smoking Home, Open Floorplan, Soaking Tub, Vinyl Windows, Walk-In Closet(s)
Heating Forced Air, Natural Gas
Cooling Central Air
Flooring Carpet, Tile, Vinyl Plank
Fireplaces Number 1
Fireplaces Type Gas, Mantle
Appliance Dishwasher, Dryer, Electric Stove, Garburator, Microwave Hood Fan, Refrigerator, Washer, Water Softener, Window Coverings
Laundry Main Level
Exterior
Parking Features Double Garage Attached
Garage Spaces 2.0
Garage Description Double Garage Attached
Fence Fenced
Community Features Clubhouse, Fishing, Golf, Lake, Park, Playground, Schools Nearby, Shopping Nearby, Sidewalks, Tennis Court(s)
Amenities Available Beach Access
Roof Type Asphalt Shingle
Porch Patio
Lot Frontage 67.72
Exposure S
Total Parking Spaces 4
Building
Lot Description Back Lane, Low Maintenance Landscape, Landscaped, Level
Foundation Poured Concrete
Architectural Style 2 Storey
Level or Stories Two
Structure Type Brick,Wood Frame,Wood Siding
Others
Restrictions None Known
Tax ID 91143949
Ownership Private
Read Less



