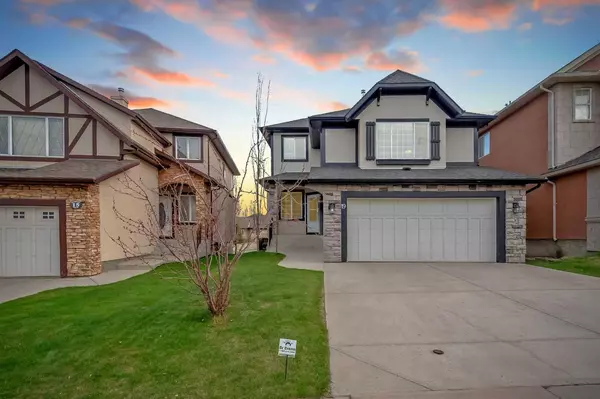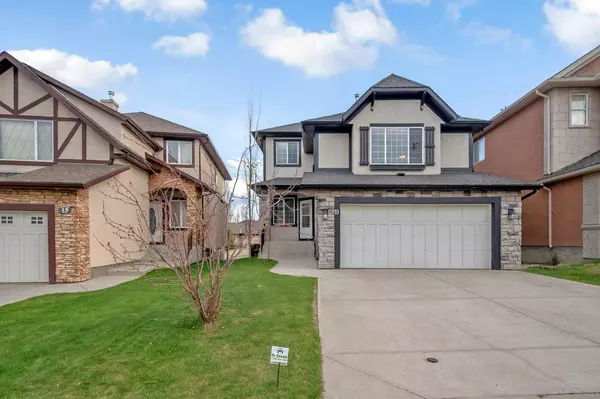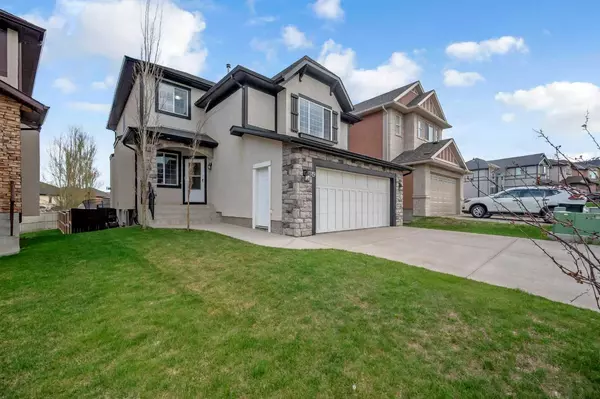For more information regarding the value of a property, please contact us for a free consultation.
19 Sherwood CIR NW Calgary, AB T3R 1R2
Want to know what your home might be worth? Contact us for a FREE valuation!

Our team is ready to help you sell your home for the highest possible price ASAP
Key Details
Sold Price $780,000
Property Type Single Family Home
Sub Type Detached
Listing Status Sold
Purchase Type For Sale
Square Footage 2,247 sqft
Price per Sqft $347
Subdivision Sherwood
MLS® Listing ID A2132216
Sold Date 06/15/24
Style 2 Storey
Bedrooms 4
Full Baths 2
Half Baths 1
Originating Board Calgary
Year Built 2005
Annual Tax Amount $4,324
Tax Year 2023
Lot Size 5,091 Sqft
Acres 0.12
Property Description
Introducing your dream family home, adorned with exquisite designer touches, a brilliant floor plan, and expansive open spaces! This captivating 2-storey residence showcases stained maple hardwood floors on the main level, elegantly complementing the open foyer and spacious main floor office, which can easily double as a formal dining room.
The heart of the home lies in the open Kitchen/Nook area, seamlessly flowing into the Great Room adorned with a cozy fireplace. Prepare to entertain in style with a large island featuring a wine rack, raised bar, granite countertops, and stainless steel appliances. Glass doors adorn the corner pantry and office, adding a touch of sophistication to the space, while creme trim accents the home's elegant aesthetic.
Upstairs, discover a spacious Bonus Room complete with extra built-ins for an Entertainment/Media Area and Study/den – both functional and stylish. Vaulted ceilings in the Bonus Room create a bright and airy ambiance. Three generously sized bedrooms await, with the Master bedroom boasting a large walk-in closet and a luxurious 5-piece ensuite. Tile flooring graces the bathrooms, laundry room, and Mudroom for added durability and elegance.
The lower level presents endless opportunities for development, with a 4th bedroom already in place. Outside, the landscaped fenced yard offers ample space for recreation and relaxation, accommodating a trampoline and featuring a large deck for outdoor gatherings. The excellent garage, nearly 24' deep, provides ample storage and parking space.
Conveniently located near Beacon Hill shops, elementary schools, and parks, this stunning home is the epitome of family living at its finest. Don't miss out on this exceptional opportunity – schedule your viewing today and make this your forever home!
Location
Province AB
County Calgary
Area Cal Zone N
Zoning R-1N
Direction NW
Rooms
Other Rooms 1
Basement Full, Partially Finished
Interior
Interior Features Built-in Features, No Smoking Home
Heating Forced Air, Natural Gas
Cooling None
Flooring Carpet, Ceramic Tile, Hardwood
Fireplaces Number 1
Fireplaces Type Gas, Mantle
Appliance Dishwasher, Dryer, Electric Oven, Electric Stove, Garburator, Microwave, Microwave Hood Fan, Washer
Laundry Main Level
Exterior
Parking Features Concrete Driveway, Double Garage Attached, Driveway, Garage Door Opener
Garage Spaces 4.0
Garage Description Concrete Driveway, Double Garage Attached, Driveway, Garage Door Opener
Fence Fenced
Community Features Golf, Playground, Schools Nearby, Shopping Nearby, Sidewalks, Street Lights
Roof Type Asphalt Shingle
Porch Deck
Lot Frontage 38.06
Total Parking Spaces 4
Building
Lot Description Back Yard, Few Trees, Front Yard, Lawn, Low Maintenance Landscape, Rectangular Lot
Foundation Poured Concrete
Architectural Style 2 Storey
Level or Stories Two
Structure Type Stucco,Wood Frame
Others
Restrictions None Known
Tax ID 83004010
Ownership Private
Read Less



