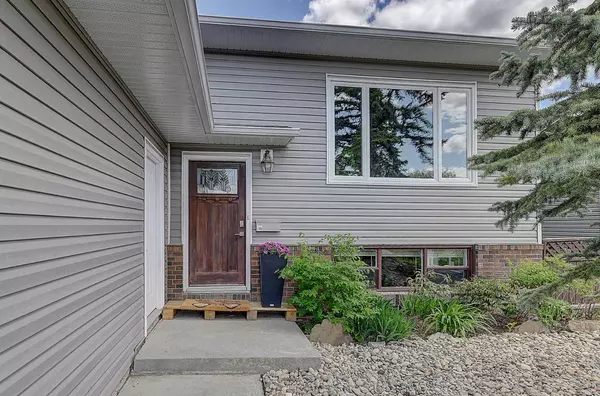For more information regarding the value of a property, please contact us for a free consultation.
8017 102A ST Grande Prairie, AB T8W 1Z5
Want to know what your home might be worth? Contact us for a FREE valuation!

Our team is ready to help you sell your home for the highest possible price ASAP
Key Details
Sold Price $420,000
Property Type Single Family Home
Sub Type Detached
Listing Status Sold
Purchase Type For Sale
Square Footage 1,252 sqft
Price per Sqft $335
Subdivision Mission Heights
MLS® Listing ID A2137259
Sold Date 06/15/24
Style Bi-Level
Bedrooms 5
Full Baths 3
Originating Board Grande Prairie
Year Built 1983
Annual Tax Amount $4,110
Tax Year 2023
Lot Size 6,253 Sqft
Acres 0.14
Property Description
Welcome to this FULLY FINISHED bi-level in the highly sought-after Mission Park neighborhood! One of the nicest areas of the city to live in! This 5 bed, 3 bath home has much to offer with all 3 bathrooms just professionally renovated, new north fence, and new landscaping rock. Additional newer upgrades include fresh paint, shingles, triple pane windows, vinyl plank flooring, garage door, siding, furnace, and hot water tank.
Open-concept layout offers a large living area and bright kitchen featuring plenty of counter space, stainless appliances, walk-in pantry and spacious dining area with access to the large covered rear deck c/w gas line for BBQ. Three bedrooms on the main floor include a primary bedroom with walk-in closet and beautiful 4 pc ensuite, plus two spare bedrooms and full 4 pc bath.
Enjoy additional living space downstairs with a large rec room c/w gas wood stove, two nice-sized bedrooms, full 4 pc bath, laundry/utility room with sink, and flex room that leads to garage.
Oversized dbl attached garage is insulated and boarded and includes hot/cold taps with convenient access from the basement with man doors to both front and back. Enjoy the fully fenced and landscaped yard with easement to the north. Located in a vibrant family focused community with all the amenities nearby including 4 schools, Eastlink Centre, twin arenas, shopping, restaurants, parks, and walking trails and more! WELL-MAINTAINED and TURN-KEY, this home is a pleasure to show!
Location
Province AB
County Grande Prairie
Zoning RG
Direction SW
Rooms
Other Rooms 1
Basement Finished, Full
Interior
Interior Features High Ceilings, Open Floorplan, Pantry, Walk-In Closet(s)
Heating Forced Air, Natural Gas
Cooling None
Flooring Ceramic Tile, Linoleum, Tile, Vinyl Plank
Fireplaces Number 1
Fireplaces Type Basement, Gas Log
Appliance Dishwasher, Dryer, Electric Stove, Range Hood, Refrigerator, Washer, Window Coverings
Laundry In Basement, Sink
Exterior
Parking Features Concrete Driveway, Double Garage Attached
Garage Spaces 2.0
Garage Description Concrete Driveway, Double Garage Attached
Fence Fenced
Community Features Playground, Schools Nearby, Shopping Nearby, Walking/Bike Paths
Roof Type Asphalt Shingle
Porch Deck
Lot Frontage 59.06
Total Parking Spaces 4
Building
Lot Description Landscaped, Rectangular Lot
Foundation Poured Concrete
Architectural Style Bi-Level
Level or Stories One
Structure Type Brick,Vinyl Siding
Others
Restrictions None Known
Tax ID 83534289
Ownership Private
Read Less



