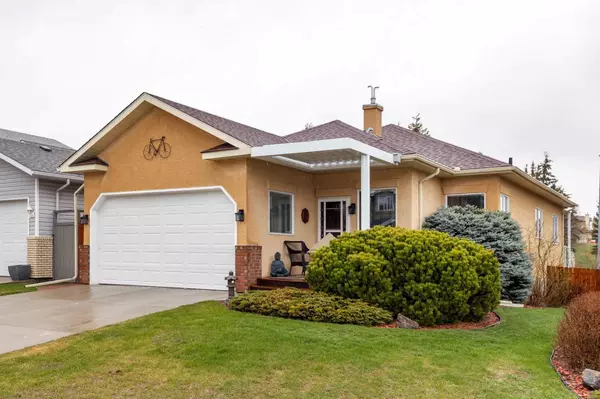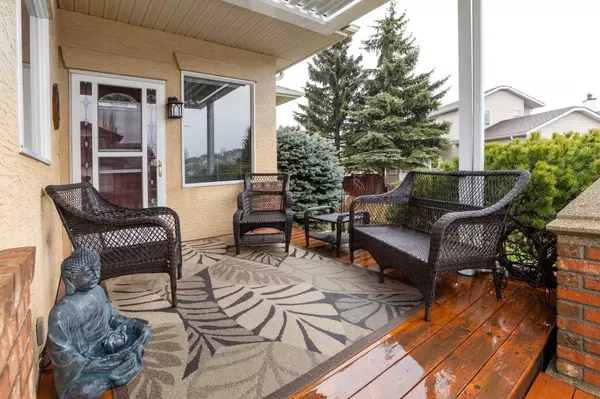For more information regarding the value of a property, please contact us for a free consultation.
110 Arbour Summit Close NW Calgary, AB T3G 3W2
Want to know what your home might be worth? Contact us for a FREE valuation!

Our team is ready to help you sell your home for the highest possible price ASAP
Key Details
Sold Price $784,000
Property Type Single Family Home
Sub Type Detached
Listing Status Sold
Purchase Type For Sale
Square Footage 1,384 sqft
Price per Sqft $566
Subdivision Arbour Lake
MLS® Listing ID A2129967
Sold Date 06/15/24
Style Bungalow
Bedrooms 4
Full Baths 3
HOA Fees $21/ann
HOA Y/N 1
Originating Board Calgary
Year Built 1996
Annual Tax Amount $3,624
Tax Year 2023
Lot Size 6,469 Sqft
Acres 0.15
Property Description
Motivated and ready as this original owner has lived here for past 28 years and the pride of ownership is evident. This beautiful WALKOUT Bungalow is located in Arbour Lake. Many upgrades: include hardwood throughout, a kitchen renovation with full height cabinets, a farmer's sink, gas stove & large eating island. The main floor is open to a large living room with a corner gas fireplace & access to a rear balcony. This is also a separate spacious dining area, large primary bedroom with 3pc ensuite and walk-in closet, a second large bedroom with a separate full 4pc bath, and spacious main floor laundry complete the main floor. The lower walkout level includes a large recreation room with an electric fireplace, 2 additional bedrooms (one currently used as a home office) a large 4 pce bath and storage utility room. Upgrades to the home include new roof 2013, 11 new windows 2020, new furnace/H20 tank 2021, vinyl flooring w/o level 2022, fireplace & stone wall 2021, low flush toilets 2017, infloor heating in foyer, ensuite, bathrooms (2), laundry, deck & gazebo 2017, durakdek & railings 2003. This home is loved and ready for the next owner. Located very close to parks, shopping & public transportation.
Location
Province AB
County Calgary
Area Cal Zone Nw
Zoning R-C2
Direction W
Rooms
Other Rooms 1
Basement Full, Walk-Out To Grade
Interior
Interior Features Ceiling Fan(s), Granite Counters, Low Flow Plumbing Fixtures, No Smoking Home, Pantry, Wood Windows
Heating Forced Air, Natural Gas
Cooling None
Flooring Ceramic Tile, Hardwood, Vinyl Plank
Fireplaces Number 2
Fireplaces Type Electric, Family Room, Gas, Recreation Room
Appliance Dishwasher, Dryer, Gas Stove, Microwave, Refrigerator, Washer, Window Coverings
Laundry Main Level
Exterior
Parking Features Double Garage Attached
Garage Spaces 2.0
Garage Description Double Garage Attached
Fence Fenced
Community Features Lake, Playground, Schools Nearby, Shopping Nearby, Street Lights, Walking/Bike Paths
Amenities Available None
Roof Type Asphalt Shingle
Porch Balcony(s), Front Porch
Lot Frontage 53.84
Total Parking Spaces 4
Building
Lot Description Cul-De-Sac, Gazebo, Front Yard, Irregular Lot, Landscaped, Sloped
Foundation Poured Concrete
Architectural Style Bungalow
Level or Stories One
Structure Type Brick,Concrete,Stucco,Wood Frame
Others
Restrictions None Known
Tax ID 83199448
Ownership Private
Read Less



