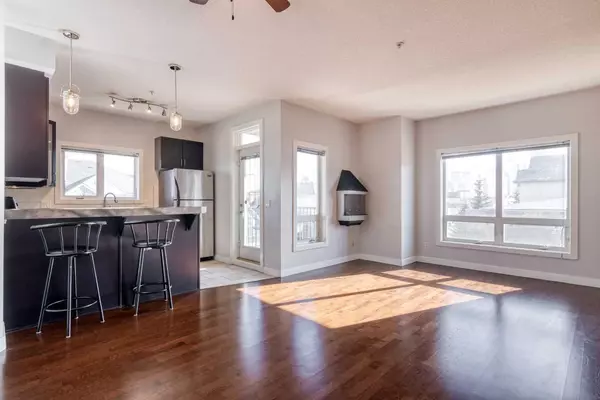For more information regarding the value of a property, please contact us for a free consultation.
1108 15 ST SW #303 Calgary, AB T3C 1E8
Want to know what your home might be worth? Contact us for a FREE valuation!

Our team is ready to help you sell your home for the highest possible price ASAP
Key Details
Sold Price $345,000
Property Type Condo
Sub Type Apartment
Listing Status Sold
Purchase Type For Sale
Square Footage 871 sqft
Price per Sqft $396
Subdivision Sunalta
MLS® Listing ID A2121737
Sold Date 06/14/24
Style Apartment
Bedrooms 2
Full Baths 2
Condo Fees $737/mo
Originating Board Calgary
Year Built 2005
Annual Tax Amount $1,560
Tax Year 2023
Property Description
Opportunity Knocks! Welcome to this well-maintained Apartment featuring 2 Beds 2 Baths w/ 871 sq. ft., located in the popular community of Sunalta in Calgary's Beltline district. 9-foot High ceiling throughout this unit and an open concept in the Living Room and Kitchen. The spacious Living Room faces East with a ceiling fan and an electric fireplace. The Kitchen offers SS appliances, a raised eating bar, and leads to a Balcony that looks at the downtown. The Primary Bedroom w/ a ceiling fan, a walk-in closet, a 4 pc Ensuite. The 2nd Bedroom also has a ceiling fan and a large closet. A 4 pc Bath w/ Laundry to complete this unit. A Titled Underground Parking and separate storage are included too. Walking distance to the Sunalta C-Train Station, bus stations, shopping, restaurants, and Calgary's popular 17th Ave. Easy access to Crowchild Trail. Don't miss this opportunity!
Location
Province AB
County Calgary
Area Cal Zone Cc
Zoning M-H1
Direction W
Rooms
Other Rooms 1
Interior
Interior Features Breakfast Bar, Ceiling Fan(s), High Ceilings, Open Floorplan
Heating In Floor
Cooling None
Flooring Laminate, Tile
Fireplaces Number 1
Fireplaces Type Electric, Living Room
Appliance Dishwasher, Dryer, Electric Stove, Microwave Hood Fan, Refrigerator, Washer
Laundry In Unit
Exterior
Parking Features Underground
Garage Description Underground
Community Features Park, Playground, Schools Nearby, Shopping Nearby, Sidewalks, Walking/Bike Paths
Amenities Available Bicycle Storage, Elevator(s), Visitor Parking
Porch Balcony(s)
Exposure E
Total Parking Spaces 1
Building
Story 4
Architectural Style Apartment
Level or Stories Single Level Unit
Structure Type Brick,Wood Frame
Others
HOA Fee Include Common Area Maintenance,Heat,Insurance,Parking,Professional Management,Reserve Fund Contributions,Sewer,Snow Removal,Water
Restrictions Board Approval
Ownership Private
Pets Allowed Call
Read Less



