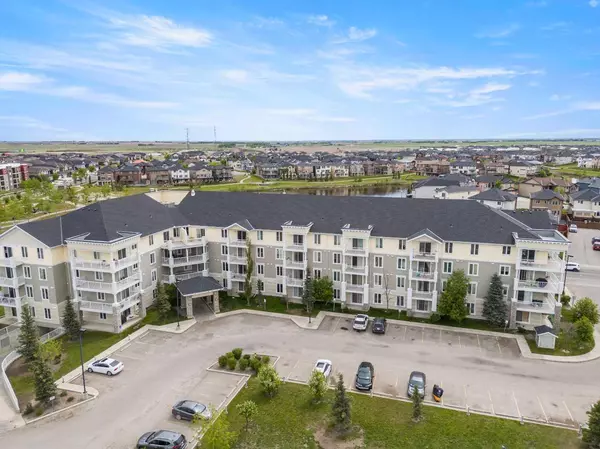For more information regarding the value of a property, please contact us for a free consultation.
1140 Taradale DR NE #2402 Calgary, AB T3J0G1
Want to know what your home might be worth? Contact us for a FREE valuation!

Our team is ready to help you sell your home for the highest possible price ASAP
Key Details
Sold Price $285,000
Property Type Condo
Sub Type Apartment
Listing Status Sold
Purchase Type For Sale
Square Footage 878 sqft
Price per Sqft $324
Subdivision Taradale
MLS® Listing ID A2117965
Sold Date 06/14/24
Style Low-Rise(1-4)
Bedrooms 2
Full Baths 2
Condo Fees $606/mo
Originating Board Calgary
Year Built 2007
Annual Tax Amount $1,216
Tax Year 2024
Property Description
Top Floor | End Unit | 2 Bedrooms | 2 Bathrooms | West-Facing Balcony | Open Concept | Spacious Kitchen | High Ceilings | Large Windows with Abundant Natural Light | Titled Underground Parking Space Welcome investors, first-time buyers, and small families! This spacious top-floor end-unit condo offers two bedrooms, two bathrooms, in-unit laundry, and a titled underground parking stall. Large windows flood the space with natural light, and you'll love the west-facing balcony, especially during the summer months. The generously sized master bedroom, complete with an ensuite bathroom, is tucked away for ultimate privacy. The second bedroom is versatile, making it perfect for an office, kids' room, or den. The open-concept kitchen, dining, and living area provide a modern, airy feel. Conveniently located near all amenities and transit, this condo is ideal for those seeking comfort, convenience, and a great investment opportunity. Please note the property is virtually staged.
Location
Province AB
County Calgary
Area Cal Zone Ne
Zoning M-2 d86
Direction W
Rooms
Other Rooms 1
Interior
Interior Features Breakfast Bar
Heating Baseboard
Cooling None
Flooring Carpet
Appliance Refrigerator, Stove(s), Washer/Dryer
Laundry In Unit
Exterior
Parking Features Underground
Garage Description Underground
Community Features Schools Nearby, Shopping Nearby, Sidewalks, Street Lights
Amenities Available None
Porch Balcony(s)
Exposure W
Total Parking Spaces 1
Building
Story 4
Architectural Style Low-Rise(1-4)
Level or Stories Single Level Unit
Structure Type Stone,Vinyl Siding
Others
HOA Fee Include Electricity,Gas,Heat,Insurance,Professional Management,Reserve Fund Contributions,Sewer,Snow Removal,Trash,Water
Restrictions Pet Restrictions or Board approval Required
Tax ID 91019916
Ownership Private
Pets Allowed Restrictions
Read Less



