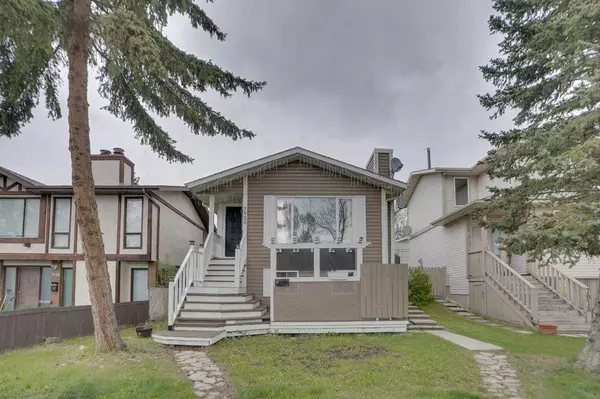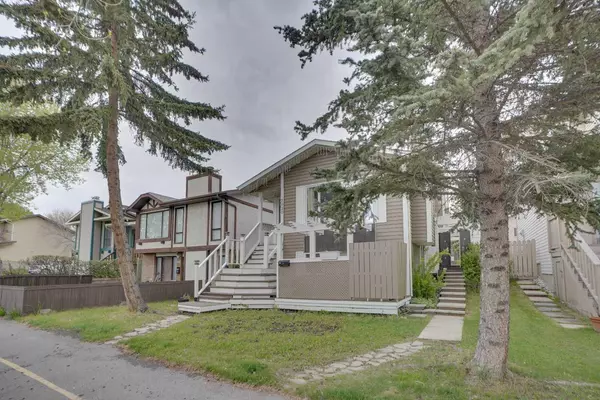For more information regarding the value of a property, please contact us for a free consultation.
7920 Ranchview DR NW Calgary, AB T3G 1H2
Want to know what your home might be worth? Contact us for a FREE valuation!

Our team is ready to help you sell your home for the highest possible price ASAP
Key Details
Sold Price $612,500
Property Type Single Family Home
Sub Type Detached
Listing Status Sold
Purchase Type For Sale
Square Footage 1,007 sqft
Price per Sqft $608
Subdivision Ranchlands
MLS® Listing ID A2135312
Sold Date 06/14/24
Style 4 Level Split
Bedrooms 5
Full Baths 3
Originating Board Calgary
Year Built 1980
Annual Tax Amount $2,602
Tax Year 2023
Lot Size 3,713 Sqft
Acres 0.09
Property Description
HOME IS WHERE THE HEART IS...SO COME HERE AND TRUST YOUR HEART TO THIS AMAZING FAMILY HOME! Welcome to 7920 Ranchview Circle NW, extremely well-maintained, great family home build on a R-C2 Lot located in the established community of Ranchlands close to schools and playgrounds. With all four levels developed there is over 1800 sq. feet of living space giving plenty of room for the entire growing family. When you enter you will LOVE the HARDWOOD FLOORING which is a snap to keep clean. The living room has OPEN FLOOR PLAN which will give you the LIGHT and SPACE you DESIRE! The living room has an ELECTRIC FIREPLACE. The KITCHEN has been FULLY RENOVATED with QUARTZ COUNTER TOPS. The upper level has 3 bedrooms including the master with its own ensuite. The lower level (Illegal suite) has a spacious family room and a second wood burning fireplace. A SEPARATE ENTRANCE from this floor allows for privacy and easy access to the Side deck. A 3 pc. bathroom, a laundry room and 2 additional bedrooms finish off the lower levels. The oversized double garage provides tons of storage for you and your family. The FRIENDLY NEIGHBOURS are awaiting with great anticipation for their new neighbours! With SHOPPING and PUBLIC TRANSPORTATION nearby you will LOVE IT HERE! Seeing is TRULY BELIEVING! SO Bring YOUR HEARTS and STAY! View the 3D Tour and call your favorite Realtor today to book your showing.
Location
Province AB
County Calgary
Area Cal Zone Nw
Zoning R-C2
Direction N
Rooms
Basement Separate/Exterior Entry, Finished, Full, Suite, Walk-Up To Grade
Interior
Interior Features Kitchen Island, No Animal Home, No Smoking Home, Open Floorplan, Pantry, Separate Entrance
Heating Forced Air
Cooling None
Flooring Ceramic Tile, Hardwood
Fireplaces Number 2
Fireplaces Type Electric, Gas
Appliance Dishwasher, Electric Range, Range Hood, Refrigerator, Washer/Dryer, Window Coverings
Laundry In Basement
Exterior
Parking Features Double Garage Detached, Off Street
Garage Spaces 2.0
Garage Description Double Garage Detached, Off Street
Fence Fenced
Community Features Playground
Roof Type Asphalt Shingle
Porch Deck
Lot Frontage 31.3
Exposure S
Total Parking Spaces 4
Building
Lot Description Back Lane
Foundation Poured Concrete
Architectural Style 4 Level Split
Level or Stories 4 Level Split
Structure Type Vinyl Siding,Wood Frame
Others
Restrictions None Known
Tax ID 83214564
Ownership Private
Read Less



