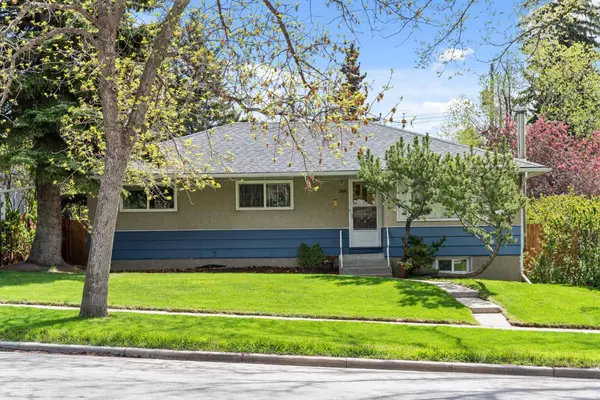For more information regarding the value of a property, please contact us for a free consultation.
3824 19 ST NW Calgary, AB T2L 2B5
Want to know what your home might be worth? Contact us for a FREE valuation!

Our team is ready to help you sell your home for the highest possible price ASAP
Key Details
Sold Price $699,000
Property Type Single Family Home
Sub Type Detached
Listing Status Sold
Purchase Type For Sale
Square Footage 1,128 sqft
Price per Sqft $619
Subdivision Collingwood
MLS® Listing ID A2135544
Sold Date 06/14/24
Style Bungalow
Bedrooms 4
Full Baths 2
Originating Board Calgary
Year Built 1959
Annual Tax Amount $3,538
Tax Year 2023
Lot Size 6,092 Sqft
Acres 0.14
Property Description
Charming mid-century bungalow in the heart of Collingwood! Just the right combination of character, newer features and an amazing landscaped private fenced backyard. Calgary's coveted inner-city NW communities are gems for their location to schools, transit at your door, Nose Hill park, University and so many amenities! This home features 4 bedrooms, 2 baths, open floorplan on the main, dining room with patio doors opening to a deck, beautiful redone original hardwood floors, newer kitchen was taken down to the studs and now has high-end cabinets, quartz countertops, stainless appliances, gas stove, garburator....newer vinyl windows throughout. Lower has large rec room/family room with wood-burning fireplace, big bedroom with egress window, full bath, laundry room, tons of storage, new flooring. 24x22' double garage plus extra stall parking in back, fully fenced yard with beautiful trees and perennials.....this is the whole package in an amazing neighbourhood! Check it out....it's a 10!
Location
Province AB
County Calgary
Area Cal Zone Nw
Zoning R-C1
Direction W
Rooms
Basement Finished, Full
Interior
Interior Features No Animal Home, No Smoking Home, Open Floorplan, Quartz Counters, Separate Entrance, Vinyl Windows
Heating Forced Air
Cooling None
Flooring Ceramic Tile, Hardwood
Fireplaces Number 1
Fireplaces Type Wood Burning
Appliance Dishwasher, Dryer, Garage Control(s), Gas Stove, Refrigerator, Washer, Window Coverings
Laundry In Basement
Exterior
Parking Features Double Garage Detached, Off Street, Stall
Garage Spaces 2.0
Garage Description Double Garage Detached, Off Street, Stall
Fence Fenced
Community Features Golf, Playground, Schools Nearby, Shopping Nearby, Sidewalks, Street Lights, Walking/Bike Paths
Roof Type Asphalt Shingle
Porch Deck
Lot Frontage 61.03
Exposure W
Total Parking Spaces 3
Building
Lot Description Back Lane, Back Yard, City Lot, Fruit Trees/Shrub(s), Lawn, Low Maintenance Landscape, Landscaped, Level, Street Lighting, Rectangular Lot
Foundation Poured Concrete
Architectural Style Bungalow
Level or Stories One
Structure Type Stucco,Wood Frame,Wood Siding
Others
Restrictions None Known
Tax ID 82903518
Ownership Private
Read Less



