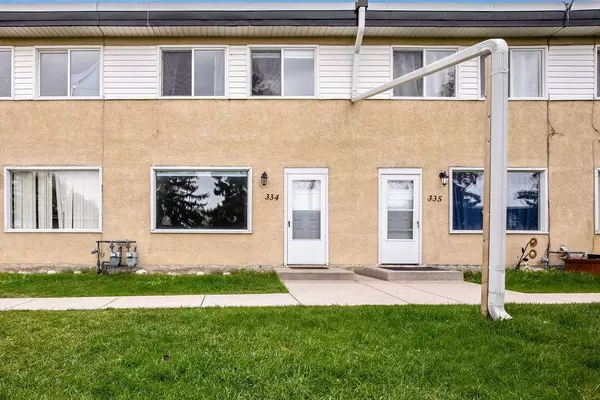For more information regarding the value of a property, please contact us for a free consultation.
2211 19 ST NE #334 Calgary, AB T2E 4Y5
Want to know what your home might be worth? Contact us for a FREE valuation!

Our team is ready to help you sell your home for the highest possible price ASAP
Key Details
Sold Price $330,000
Property Type Townhouse
Sub Type Row/Townhouse
Listing Status Sold
Purchase Type For Sale
Square Footage 1,117 sqft
Price per Sqft $295
Subdivision Vista Heights
MLS® Listing ID A2134491
Sold Date 06/14/24
Style 2 Storey
Bedrooms 3
Full Baths 1
Condo Fees $384
Originating Board Calgary
Year Built 1962
Annual Tax Amount $1,163
Tax Year 2023
Property Description
Welcome to your new home in the desirable Vista Heights community of Calgary! This delightful 3 BEDROOM/1 BATH townhome is perfect for families, first-time buyers, or investors looking for a property that maximizes space with modern upgrades. Capturing the heart of the home in the eat in kitchen are beautiful WHITE KITCHEN CABINETS complemented with white appliances and easy care flooring. A large venting window floods the kitchen with natural light throughout the day and highlights the new lighting in the dining area. Relax with family in the MASSIVE LIVING ROOM that easily accommodates a large cozy sectional. The home features THREE SPACIOUS BEDROOMS upstairs alongside an UPDATED FOUR PIECE BATH with a new shower/tub combo, vanity & light and flooring. RENOVATIONS over the past two years include a NEW HOT WATER TANK, NEW UPDATED VINYL PLANK FLOORING IN THE KITCHEN plus a new dishwasher & dryer. ELECTRICAL UPGRADES include dimmers, new plugs, USB port added for easy charging, upgraded LED programmable lighting in the bedrooms and a humidity-sensing switch in the bathroom for optimal ventilation. NEW BASEBOARDS AND CASINGS, a refreshed neutral paint palette throughout the main floor, upstairs hallway, bedroom, and bathroom create a fresh updated and airy feel. Additionally, The living room, kitchen, and nursery have new blinds, and new screens have been installed in one bedroom and the kitchen. There is potential to add more living space by developing the unspoiled basement with it's improved new lighting. LAUNDRY MATES are included with this home. Located in a friendly neighborhood with easy access to local amenities,public transportation, schools, and parks, THIS MOVE IN READY HOME is waiting for you to make it your own. You'll appreciate the convenience of the oversized assigned parking stall close to the door. A patio to enjoy the outdoors is just off the kitchen area. Don't miss this opportunity to own a beautifully renovated townhome in Vista Heights! Call your realtor today!
Location
Province AB
County Calgary
Area Cal Zone Ne
Zoning M-C1
Direction W
Rooms
Basement Full, Unfinished
Interior
Interior Features No Animal Home, No Smoking Home, Storage
Heating Forced Air, Natural Gas
Cooling None
Flooring Carpet, Concrete, Laminate, Tile, Vinyl Plank
Appliance Dishwasher, Dryer, Microwave, Oven, Refrigerator, Stove(s), Washer, Window Coverings
Laundry In Basement
Exterior
Parking Features Assigned, Stall
Garage Description Assigned, Stall
Fence None
Community Features Playground, Schools Nearby, Shopping Nearby, Sidewalks, Street Lights, Walking/Bike Paths
Amenities Available Parking, Playground, Snow Removal
Roof Type Tar/Gravel
Porch Patio, Rear Porch
Total Parking Spaces 1
Building
Lot Description Backs on to Park/Green Space, Few Trees, Low Maintenance Landscape, Street Lighting
Foundation Poured Concrete
Architectural Style 2 Storey
Level or Stories Two
Structure Type Stucco,Wood Frame
Others
HOA Fee Include Common Area Maintenance,Maintenance Grounds,Professional Management,Reserve Fund Contributions,Snow Removal
Restrictions Easement Registered On Title,Utility Right Of Way
Ownership Private
Pets Allowed Yes
Read Less



