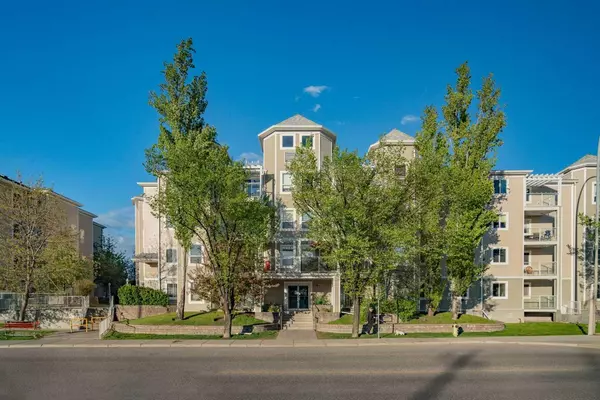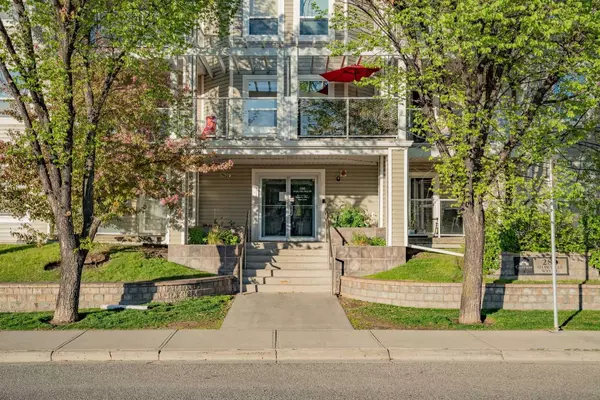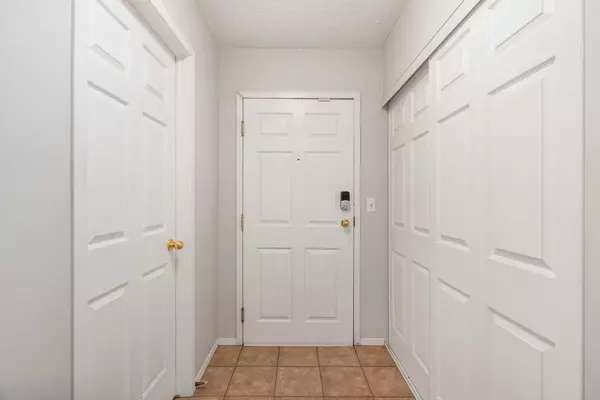For more information regarding the value of a property, please contact us for a free consultation.
280 Shawville WAY SE #101 Calgary, AB T2Y 3Z1
Want to know what your home might be worth? Contact us for a FREE valuation!

Our team is ready to help you sell your home for the highest possible price ASAP
Key Details
Sold Price $345,000
Property Type Condo
Sub Type Apartment
Listing Status Sold
Purchase Type For Sale
Square Footage 1,030 sqft
Price per Sqft $334
Subdivision Shawnessy
MLS® Listing ID A2136653
Sold Date 06/14/24
Style Apartment
Bedrooms 2
Full Baths 2
Condo Fees $645/mo
Originating Board Calgary
Year Built 1999
Annual Tax Amount $1,265
Tax Year 2023
Property Description
Discover Shawnessy, situated in Calgary's vibrant Southeast. Explore a community that offers all the amenities you would ever want within easy reach – schools, restaurants, grocery stores, gyms, swimming pools, skating rinks, banks and public transit, all just steps away. Shawnessy provides easy access to all of Calgary's main highway systems and is an established community.
Inside you will enjoy a spacious 1,030 sq.ft. layout flooded with natural light from three sides. This 2 Bed 2 Bath unit has a great open floor plan that seamlessly connects the living room with gas fireplace to the dining space and kitchen with a large panty and plenty of cabinet and countertop space, making it perfect for gatherings.
Relax in the generously sized primary bedroom with its own 4pc ensuite and walk-in closet, while the secondary bedroom is generously sized and has a great closet space.
A second 4pc main bathroom and large laundry room finish out the main living space.
Outside, your private patio is equipped with a gas line for BBQs, and a titled underground secured parking stall adds a touch of extra convenience.
With public transit a stone's throw away, downtown Calgary is easily accessible, offering a truly convenient lifestyle right here in Shawnessy.
Location
Province AB
County Calgary
Area Cal Zone S
Zoning M-C2
Direction W
Rooms
Other Rooms 1
Interior
Interior Features Ceiling Fan(s), Laminate Counters, Open Floorplan, Pantry, See Remarks, Storage, Vinyl Windows, Walk-In Closet(s)
Heating Baseboard, Fireplace(s), Natural Gas
Cooling None
Flooring Carpet, Ceramic Tile
Fireplaces Number 1
Fireplaces Type Gas, Living Room, Mantle
Appliance Dishwasher, Dryer, Electric Stove, Microwave Hood Fan, Refrigerator, Washer, Window Coverings
Laundry In Unit, Main Level, See Remarks
Exterior
Parking Features Enclosed, Garage Door Opener, Off Street, Secured, See Remarks, Stall, Titled, Underground
Garage Spaces 1.0
Garage Description Enclosed, Garage Door Opener, Off Street, Secured, See Remarks, Stall, Titled, Underground
Fence None
Community Features Other, Park, Playground, Schools Nearby, Shopping Nearby, Sidewalks, Street Lights, Walking/Bike Paths
Amenities Available Elevator(s), Other, Parking, Secured Parking, Trash, Visitor Parking
Roof Type Asphalt Shingle
Porch Patio, See Remarks
Exposure E
Total Parking Spaces 1
Building
Lot Description Other
Story 4
Architectural Style Apartment
Level or Stories Single Level Unit
Structure Type Vinyl Siding,Wood Frame
Others
HOA Fee Include Amenities of HOA/Condo,Common Area Maintenance,Heat,Insurance,Maintenance Grounds,Parking,Professional Management,Reserve Fund Contributions,See Remarks,Sewer,Snow Removal,Trash
Restrictions Pet Restrictions or Board approval Required
Ownership Private
Pets Allowed Restrictions, Yes
Read Less



