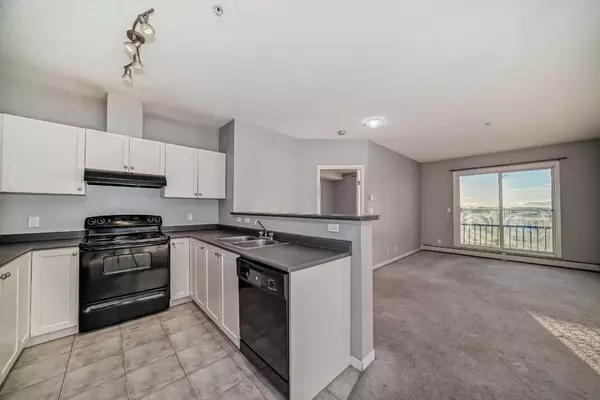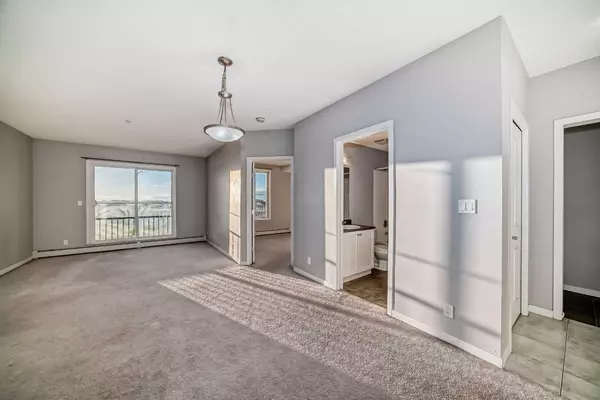For more information regarding the value of a property, please contact us for a free consultation.
333 Taravista DR NE #1316 Calgary, AB T3J 0H4
Want to know what your home might be worth? Contact us for a FREE valuation!

Our team is ready to help you sell your home for the highest possible price ASAP
Key Details
Sold Price $280,000
Property Type Condo
Sub Type Apartment
Listing Status Sold
Purchase Type For Sale
Square Footage 879 sqft
Price per Sqft $318
Subdivision Taradale
MLS® Listing ID A2139020
Sold Date 06/14/24
Style Low-Rise(1-4)
Bedrooms 2
Full Baths 2
Condo Fees $593/mo
Originating Board Calgary
Year Built 2008
Annual Tax Amount $1,306
Tax Year 2024
Property Description
Welcome to your cozy retreat at Taralake Junction! This charming mid-unit condo, spanning 879 sq ft, offers a perfect blend of comfort and convenience. Step inside and feel the warmth of the sun filling the spacious living area, where you can relax after a long day. With a modern kitchen, two bedrooms, and two bathrooms, everything you need is right at your fingertips.
Your new home also comes with assigned parking and extra storage, ensuring your belongings stay safe. Plus, with condo fees covering essential utilities, you can enjoy peace of mind. Conveniently located near shops and transit, this home is the ideal place to start your new chapter. Schedule your viewing today and make this your sanctuary!
Location
Province AB
County Calgary
Area Cal Zone Ne
Zoning M-2 d86
Direction N
Rooms
Other Rooms 1
Interior
Interior Features Breakfast Bar, Elevator, Laminate Counters, No Animal Home, No Smoking Home, Open Floorplan, Storage, Vinyl Windows, Walk-In Closet(s)
Heating Baseboard
Cooling None
Flooring Carpet, Ceramic Tile
Appliance Dishwasher, Electric Stove, Range Hood, Refrigerator, Washer/Dryer
Laundry In Unit
Exterior
Parking Features Underground
Garage Description Underground
Community Features Lake, Other, Park, Playground, Schools Nearby, Shopping Nearby, Sidewalks, Walking/Bike Paths
Amenities Available Other, Parking, Party Room, Picnic Area, Secured Parking, Storage, Trash, Visitor Parking
Porch Balcony(s)
Exposure N
Total Parking Spaces 1
Building
Story 4
Architectural Style Low-Rise(1-4)
Level or Stories Single Level Unit
Structure Type Concrete,Vinyl Siding,Wood Frame
Others
HOA Fee Include Common Area Maintenance,Electricity,Gas,Heat,Insurance,Maintenance Grounds,Parking,Professional Management,Reserve Fund Contributions,See Remarks,Sewer,Snow Removal,Trash,Water
Restrictions None Known
Tax ID 91398354
Ownership Private
Pets Allowed Restrictions
Read Less



