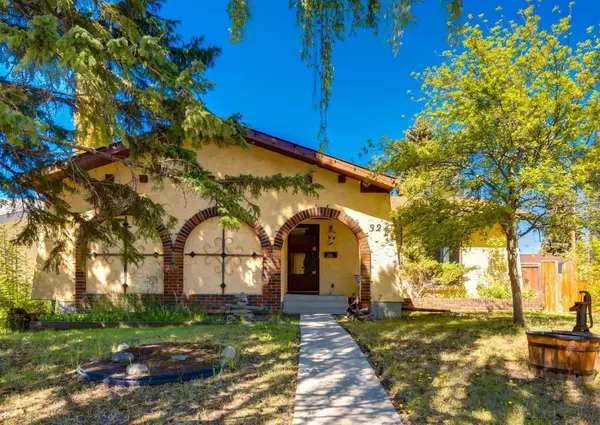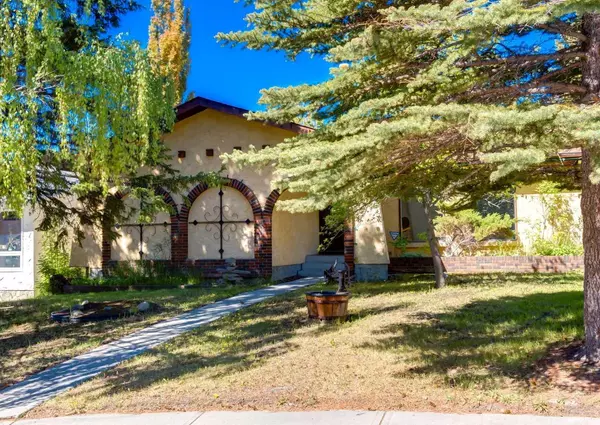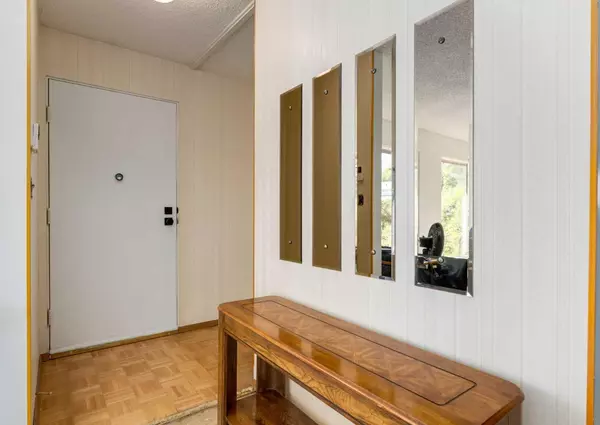For more information regarding the value of a property, please contact us for a free consultation.
324 Silver Brook WAY NW Calgary, AB T3B 3G8
Want to know what your home might be worth? Contact us for a FREE valuation!

Our team is ready to help you sell your home for the highest possible price ASAP
Key Details
Sold Price $590,000
Property Type Single Family Home
Sub Type Detached
Listing Status Sold
Purchase Type For Sale
Square Footage 1,180 sqft
Price per Sqft $500
Subdivision Silver Springs
MLS® Listing ID A2137514
Sold Date 06/14/24
Style Bungalow
Bedrooms 4
Full Baths 2
Originating Board Calgary
Year Built 1973
Annual Tax Amount $3,285
Tax Year 2023
Lot Size 5,091 Sqft
Acres 0.12
Property Description
*Join our colleague for an OPEN HOUSE this SATURDAY, June 8th, 2024 from 1:00 - 3:00 pm* Located on a QUIET STREET in the sought after community of Silver Springs, is an amazing opportunity for RENOVATORS, FLIPPERS or HANDY PERSONS. This home is situated on a generous PIE SHAPED LOT and offers endless potential to create your dream home. As you step inside, you're greeted by an OPEN LIVING and DINING AREA bathed in morning sunlight from the large east facing windows. This floor plan sets the perfect stage for a modern makeover. The kitchen overlooks an established backyard with mature trees and a deck; ideal for enjoying summer nights and entertaining guests. The main level features a 4 piece bathroom and three spacious bedrooms, one being a primary bedroom with two closets. The lower level with SEPARATE ENTRY showcases a family room, a 4th bedroom, a 3-piece bathroom, and a laundry/storage room. Located with in close distance to Bowmont Park, schools, shopping and neighbourhood amenities; this home offers both convenience and community. With easy access to Stoney Trail, commuting to any part of the city is a breeze. Don't miss out on this exceptional opportunity to discover the possibilities for yourself and book your private showing today. This property is being sold "as is, where is".
Location
Province AB
County Calgary
Area Cal Zone Nw
Zoning R-C1
Direction E
Rooms
Basement Separate/Exterior Entry, Finished, Full
Interior
Interior Features Bar, Open Floorplan, Pantry, Separate Entrance, Storage
Heating Forced Air
Cooling None
Flooring Carpet, Linoleum, Parquet
Appliance Dishwasher, Dryer, Electric Stove, Refrigerator, Washer, Window Coverings
Laundry In Basement
Exterior
Parking Features None, Off Street
Garage Description None, Off Street
Fence Fenced
Community Features Playground, Schools Nearby, Shopping Nearby, Tennis Court(s), Walking/Bike Paths
Roof Type Asphalt Shingle
Porch Deck
Lot Frontage 40.49
Total Parking Spaces 2
Building
Lot Description Back Lane, Front Yard, Level, Pie Shaped Lot, See Remarks, Treed
Foundation Poured Concrete
Architectural Style Bungalow
Level or Stories One
Structure Type Stucco,Wood Frame
Others
Restrictions None Known
Tax ID 91149946
Ownership Private
Read Less
GET MORE INFORMATION




