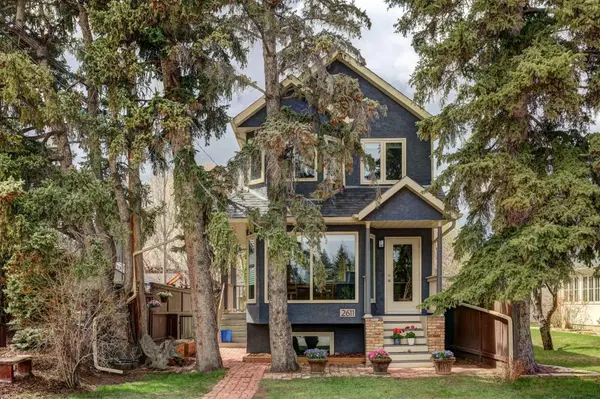For more information regarding the value of a property, please contact us for a free consultation.
2611 7 ST NW Calgary, AB T2M 3J1
Want to know what your home might be worth? Contact us for a FREE valuation!

Our team is ready to help you sell your home for the highest possible price ASAP
Key Details
Sold Price $825,000
Property Type Single Family Home
Sub Type Detached
Listing Status Sold
Purchase Type For Sale
Square Footage 1,695 sqft
Price per Sqft $486
Subdivision Mount Pleasant
MLS® Listing ID A2129991
Sold Date 06/14/24
Style 2 Storey
Bedrooms 4
Full Baths 3
Half Baths 1
Originating Board Calgary
Year Built 1987
Annual Tax Amount $2,901
Tax Year 2023
Lot Size 2,540 Sqft
Acres 0.06
Property Description
Nestled on one of the most coveted streets in Mount Pleasant, mere steps from the serene expanse of Confederation Park, this charming two-storey character home seamlessly blends timeless elegance with contemporary convenience. Boasting a meticulous full renovation designed by YellowBox Kids, this residence exudes a welcoming ambiance and is a true turn-key home. A picturesque streetscape welcomes you, setting the stage for the refined beauty that lies within. Positioned just two houses away from Confederation Park, tranquility and natural beauty are mere moments from your doorstep. Inside, the interior reveals a masterfully crafted space, where every detail has been carefully considered and executed to perfection, including ample storage.. Professionally designed and built to impeccable standards, the home exudes an air of sophistication and comfort at every turn. The recent upgrades speak to the commitment to quality and modernity. A new Malarkey Legacy 50 roof in 2014 ensures lasting durability and peace of mind. Meanwhile, the replacement of Northstar windows and exterior doors in 2018 enhances energy efficiency and aesthetic appeal. With all-new PEX plumbing lines installed in 2019, the home boasts not just beauty, but functionality and reliability as well. Stepping into the sunlit interior, you are greeted by a sense of warmth and openness. The main floor, adorned with luxurious vinyl plank flooring, beckons you to explore further. The custom-designed kitchen, a focal point of the home, features Caesarstone Quartz countertops, ample storage, and top-of-the-line appliances. A sunny east-facing eating nook provides the perfect spot for enjoying morning coffee or casual meals with loved ones. The main floor features meticulous carpentry and millwork courtesy of Kestrel Woodworks, showcases unparalleled attention to detail. A custom entryway, complete with built-in cabinets and display shelving, offers both practicality and style. The allure of this home extends beyond its interior walls. Outside, a sunny west-facing yard beckons for outdoor gatherings and relaxation. A newer composite deck provides the ideal vantage point for taking in the breathtaking views of Confederation Park, while the composite deck off the primary bedroom offers a private retreat for moments of solitude and reflection. With all bathrooms completely renovated, every corner of this home reflects a commitment to luxury and comfort. There is a good-sized storage shed that can handle 4 bikes plus yard equipment. Conveniently located just steps away from the walking and biking paths of Confederation Park, as well as close proximity to schools, shopping, and downtown Calgary, the lifestyle opportunities are endless. With its timeless character, meticulous renovations, and unbeatable location, this home offers a rare opportunity to experience the best that Mount Pleasant has to offer. Welcome home.
Location
Province AB
County Calgary
Area Cal Zone Cc
Zoning R-C2
Direction E
Rooms
Other Rooms 1
Basement Finished, Full, Partially Finished
Interior
Interior Features Breakfast Bar, Built-in Features, Closet Organizers, Crown Molding, No Smoking Home, Quartz Counters, See Remarks
Heating Forced Air, Natural Gas
Cooling None
Flooring Carpet, Ceramic Tile, Vinyl Plank
Fireplaces Number 1
Fireplaces Type Gas
Appliance Dishwasher, Dryer, Electric Stove, Range Hood, Refrigerator, Washer, Window Coverings
Laundry Upper Level
Exterior
Parking Features None, On Street
Garage Description None, On Street
Fence Fenced
Community Features Other, Park, Playground, Pool, Schools Nearby, Shopping Nearby, Sidewalks, Walking/Bike Paths
Roof Type Asphalt Shingle
Porch Deck
Lot Frontage 29.99
Building
Lot Description Back Yard, Front Yard, Landscaped, Level, Many Trees, Rectangular Lot, See Remarks
Foundation Wood
Architectural Style 2 Storey
Level or Stories Two
Structure Type Stucco
Others
Restrictions None Known
Tax ID 82797481
Ownership Private
Read Less



