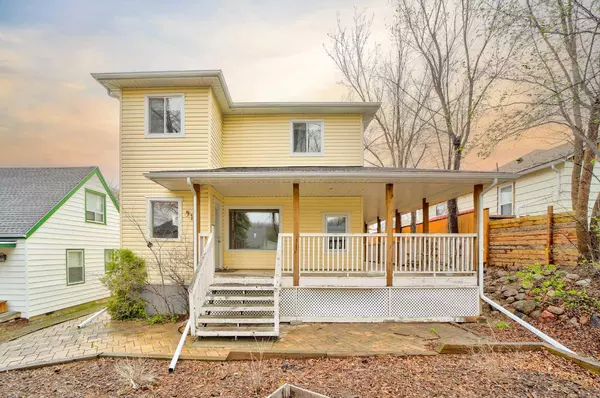For more information regarding the value of a property, please contact us for a free consultation.
913 11 ST S Lethbridge, AB T1J 2P7
Want to know what your home might be worth? Contact us for a FREE valuation!

Our team is ready to help you sell your home for the highest possible price ASAP
Key Details
Sold Price $463,000
Property Type Single Family Home
Sub Type Detached
Listing Status Sold
Purchase Type For Sale
Square Footage 1,925 sqft
Price per Sqft $240
Subdivision Fleetwood
MLS® Listing ID A2130206
Sold Date 06/14/24
Style 2 Storey
Bedrooms 4
Full Baths 3
Half Baths 1
Originating Board Lethbridge and District
Year Built 1946
Annual Tax Amount $4,605
Tax Year 2023
Lot Size 5,999 Sqft
Acres 0.14
Property Description
LEGALLY SUITED!!! Nestled behind the mature trees on London Road, you'll see a sunny LEGALLY suited, four bedroom home on a double lot with majority of the windows updated. With its yellow siding and white wrap-around porch, it's a home that pulls you in. Through the front doors you're welcomed by hardwood flooring, a large bright living area and french doors separating it from a main floor office complete with a 2-piece ensuite, perfect for a home business. Continuing on past the spacious nook is a well cared for kitchen, stainless steel appliances, a walk-in pantry as well as space for a dining room. This open concept allows the kitchen to flow effortlessly into a second living room that overlooks the backyard which is easily accessible through the side door. As you go upstairs, you have the main bedroom with a walk-in closet, and a 4-piece ensuite that includes a large soaker tub and shower. Additionally on the second floor there are two other bedrooms accompanied by a full bathroom and a separate space for laundry. Into the legally suited one bedroom suite there is updated pvc windows, a laundry room and full kitchen. Through the back door is a landscaped backyard, mature trees, and access to the detached single car garage complete with a 100 amp panel and work bench. As you exit the garage into the back alley you'll notice an additional two car off-street parking area. Don't miss the opportunity to explore this remarkable property; schedule a viewing with your trusted REALTOR® today!
Location
Province AB
County Lethbridge
Zoning R-L
Direction SW
Rooms
Other Rooms 1
Basement Separate/Exterior Entry, Finished, Full
Interior
Interior Features Kitchen Island, Open Floorplan, Pantry, Separate Entrance, Storage
Heating Baseboard, Forced Air
Cooling Central Air
Flooring Carpet, Hardwood, Linoleum
Appliance Central Air Conditioner, Dishwasher, Dryer, Garburator, Microwave, Refrigerator, Stove(s), Washer
Laundry Lower Level, Upper Level
Exterior
Parking Features Single Garage Detached
Garage Spaces 1.0
Garage Description Single Garage Detached
Fence Fenced
Community Features Park, Playground, Schools Nearby, Shopping Nearby, Street Lights
Roof Type Asphalt Shingle
Porch Porch
Lot Frontage 50.0
Total Parking Spaces 2
Building
Lot Description Back Yard, Landscaped, Standard Shaped Lot
Foundation Poured Concrete
Architectural Style 2 Storey
Level or Stories Two
Structure Type Vinyl Siding
Others
Restrictions None Known
Tax ID 83359646
Ownership Private
Read Less



