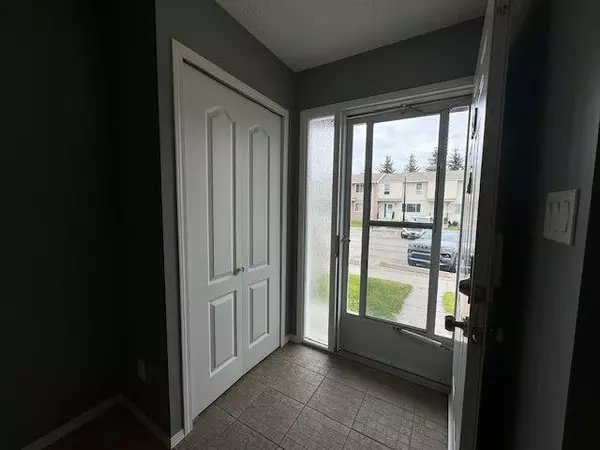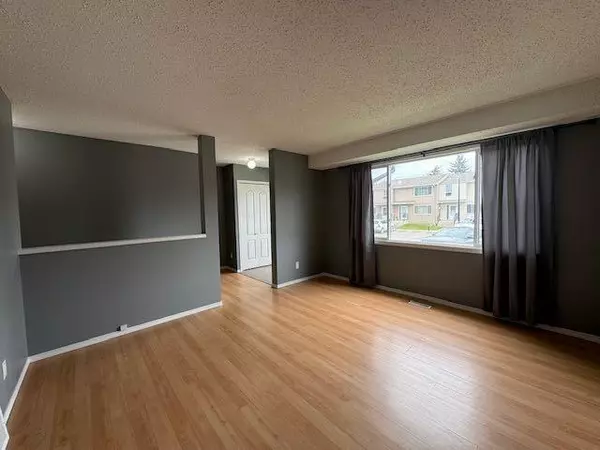For more information regarding the value of a property, please contact us for a free consultation.
457 COLLINGE RD #519 Hinton, AB T7V 1K8
Want to know what your home might be worth? Contact us for a FREE valuation!

Our team is ready to help you sell your home for the highest possible price ASAP
Key Details
Sold Price $222,500
Property Type Townhouse
Sub Type Row/Townhouse
Listing Status Sold
Purchase Type For Sale
Square Footage 1,220 sqft
Price per Sqft $182
Subdivision Hillcrest
MLS® Listing ID A2136099
Sold Date 06/14/24
Style 2 Storey,Side by Side
Bedrooms 3
Full Baths 1
Half Baths 1
Condo Fees $390
Originating Board Alberta West Realtors Association
Year Built 1978
Annual Tax Amount $1,701
Tax Year 2024
Property Description
QUICK POSSESSION AVAILABLE! Well cared for 3 bedroom Townhouse condo in the popular HILLCREST area of Hinton with 1,220 sq. ft. of finished living area on the two upper levels. The MAIN level features a bright and spacious Living Room at the front of the home with the Kitchen / Dining area and 2 pc bathroom at the back with direct access to the backyard. The UPPER level features a large Master Bedroom with plenty of closet space, good sized 2nd & 3rd Bedrooms and a full 4 piece Bathroom. Ideally backing onto green space, offering privacy along with easy access to a children's play area nearby. Complete with 5 appliances including Fridge, Stove (NEW 2011), built-in Dishwasher, Washer & Dryer. Hot Water Tank (NEW 2011). Main & Upper Level freshly PAINTED in May 2023. Only a few doors from the Collinge Road ENTRY into the condo complex, where the community mail boxes are situated. Close to schools, parks, and surrounding walking trails including Maxwell Lake and the famous Beaver Boardwalk. One of Hinton's most desirable and affordable condominium complexes!
Location
Province AB
County Yellowhead County
Zoning R-M2
Direction NE
Rooms
Basement Full, Unfinished
Interior
Interior Features See Remarks
Heating Forced Air, Natural Gas
Cooling None
Flooring Carpet, Ceramic Tile, Laminate, Linoleum
Appliance Dishwasher, Dryer, Range Hood, Refrigerator, Stove(s), Washer
Laundry In Basement
Exterior
Parking Features Off Street
Garage Description Off Street
Fence Fenced
Community Features None
Utilities Available Electricity Connected, Natural Gas Available, Fiber Optics Available, High Speed Internet Available, Phone Connected, Sewer Available, Water Connected
Amenities Available Picnic Area, Playground, Snow Removal, Visitor Parking
Roof Type Asphalt Shingle
Porch None
Total Parking Spaces 2
Building
Lot Description Back Yard, Backs on to Park/Green Space
Story 2
Foundation Poured Concrete
Sewer Public Sewer
Water Public
Architectural Style 2 Storey, Side by Side
Level or Stories Two
Structure Type Wood Frame,Wood Siding
Others
HOA Fee Include Caretaker,Common Area Maintenance,Insurance,Maintenance Grounds,Professional Management,Reserve Fund Contributions,Snow Removal
Restrictions Pets Allowed,Short Term Rentals Not Allowed
Tax ID 56262228
Ownership Private
Pets Allowed Yes
Read Less



