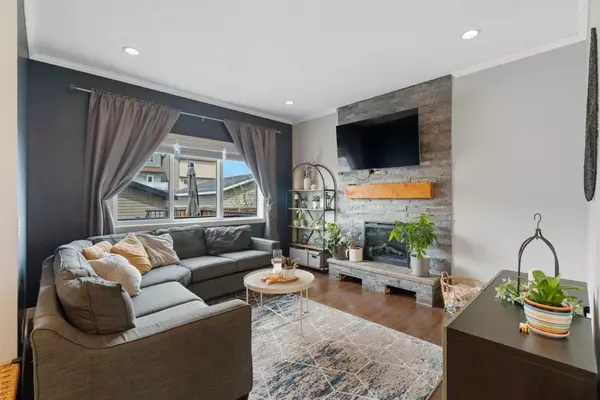For more information regarding the value of a property, please contact us for a free consultation.
1289 Reunion PL NW Airdrie, AB T4B 0Z6
Want to know what your home might be worth? Contact us for a FREE valuation!

Our team is ready to help you sell your home for the highest possible price ASAP
Key Details
Sold Price $545,000
Property Type Single Family Home
Sub Type Detached
Listing Status Sold
Purchase Type For Sale
Square Footage 1,289 sqft
Price per Sqft $422
Subdivision Reunion
MLS® Listing ID A2136640
Sold Date 06/14/24
Style 2 Storey
Bedrooms 3
Full Baths 2
Half Baths 1
Originating Board Calgary
Year Built 2013
Annual Tax Amount $2,819
Tax Year 2023
Lot Size 3,030 Sqft
Acres 0.07
Property Description
Welcome to this adorable 3-bedroom, 2.5-bath home located in the popular community of Reunion in Airdrie. Thoughtfully designed and beautifully decorated throughout, this home offers a perfect blend of comfort and style, starting with a welcoming front porch ideal for enjoying peaceful moments, like watching the rain. As you step inside, you'll love the open main floor layout. The reverse design places the modern kitchen at the front, creating a unique and functional space. The kitchen features granite countertops, a breakfast bar overhang, rich dark cabinets, and stainless steel appliances, along with a convenient pantry for all your storage needs. Adjacent to the kitchen, the central dining area is perfect for family meals and entertaining guests. Toward the back of the home, the spacious living room overlooks the backyard and boasts a beautiful floor-to-ceiling fireplace with a wooden mantle, providing a cozy focal point for the space. The main floor is completed by a 2-piece bath at the front, and a mudroom that leads to the backyard, adding practicality to this level. Upstairs, the thoughtful layout continues with a well-appointed primary bedroom featuring a 4-piece ensuite. On the opposite end, two generously sized secondary bedrooms offer ample space for family or guests. These bedrooms share another 4-piece bath, ensuring privacy and convenience for all. The basement is unfinished, presenting an excellent opportunity to customize the space according to your needs and preferences. Whether you envision a home gym, office, or additional living area, the possibilities are endless. Outside, the large deck is perfect for summer barbecues and outdoor gatherings, and the double detached garage provides secure parking and additional storage. Reunion is a great community in Airdrie, known for its tranquility and convenient location. Situated on the edge of the city, it offers peaceful living while being just minutes from Veterans Blvd, where you'll find an array of shopping and dining options. The community itself boasts schools, parks, and walking paths, making it ideal for families. Additionally, a nearby golf course offers recreational opportunities just few minutes away. Experience the perfect blend of comfort, style, and convenience in this beautiful Reunion home. Schedule your viewing today!
Location
Province AB
County Airdrie
Zoning R1-L
Direction E
Rooms
Other Rooms 1
Basement Full, Unfinished
Interior
Interior Features Breakfast Bar, Granite Counters, Open Floorplan, Pantry, Storage
Heating Forced Air, Natural Gas
Cooling None
Flooring Carpet, Ceramic Tile, Hardwood
Fireplaces Number 1
Fireplaces Type Gas, Living Room, Mantle, Stone
Appliance Dishwasher, Dryer, Electric Stove, Garage Control(s), Microwave Hood Fan, Refrigerator, Washer, Window Coverings
Laundry In Basement
Exterior
Garage Alley Access, Double Garage Detached, Garage Faces Rear
Garage Spaces 2.0
Garage Description Alley Access, Double Garage Detached, Garage Faces Rear
Fence Fenced
Community Features Park, Playground, Schools Nearby, Shopping Nearby
Roof Type Asphalt Shingle
Porch Deck, Front Porch
Lot Frontage 27.99
Parking Type Alley Access, Double Garage Detached, Garage Faces Rear
Total Parking Spaces 2
Building
Lot Description Back Lane, Back Yard, Landscaped, Rectangular Lot
Foundation Poured Concrete
Architectural Style 2 Storey
Level or Stories Two
Structure Type Shingle Siding,Vinyl Siding,Wood Frame
Others
Restrictions None Known
Tax ID 84570522
Ownership Private
Read Less
GET MORE INFORMATION




