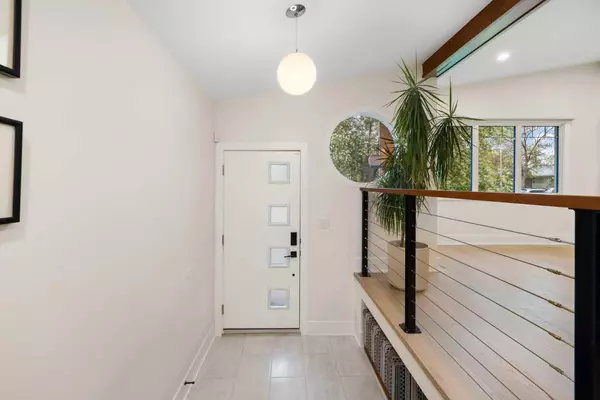For more information regarding the value of a property, please contact us for a free consultation.
88 Brown CRES NW Calgary, AB T2L 1N5
Want to know what your home might be worth? Contact us for a FREE valuation!

Our team is ready to help you sell your home for the highest possible price ASAP
Key Details
Sold Price $918,888
Property Type Single Family Home
Sub Type Detached
Listing Status Sold
Purchase Type For Sale
Square Footage 1,479 sqft
Price per Sqft $621
Subdivision Brentwood
MLS® Listing ID A2136072
Sold Date 06/14/24
Style 4 Level Split
Bedrooms 4
Full Baths 3
Originating Board Calgary
Year Built 1962
Annual Tax Amount $5,811
Tax Year 2024
Lot Size 5,295 Sqft
Acres 0.12
Property Description
Welcome to your dream home in the highly sought after Brentwood community. This remarkable, fully renovated 4 level split residence, located on a tranquil and private circle, boasts 2,489 square feet of exquisitely designed living space. With its west-facing rear yard, this gem is perfect for those who cherish privacy and sunshine. Step inside to experience the ultimate in modern living. This open-concept home has been meticulously renovated to the highest standards, showcasing impressive attention to detail throughout. The spacious, bright, and airy interior features four bedrooms and three stunning bathrooms. The vaulted ceilings in the living and dining rooms add an element of grandeur, while the expansive gourmet chef's kitchen, complete with an eating bar and professional-grade appliances, is a culinary enthusiast's dream. Custom wood-faced cabinets provide both beauty and functionality. The great room exudes warmth and charm with its Scandinavian styled wood burning fireplace, creating the perfect ambiance for cozy evenings. The expansive, bright dining area adjacent to the kitchen is ideal for entertaining. The primary suite offers a relaxing retreat with its luxurious 4-piece ensuite, while the roomy second bedroom enjoys a superb full bathroom. New wood flooring graces the top three levels, adding a touch of elegance to every step. The third level is bathed in natural light from massive windows and includes a spacious bedroom, office, bathroom and laundry area. The lower level features plush carpeting in a great family room, a large bedroom, ample storage, and a mechanical room with additional storage space. The unique 5th level boasts a 10 x 16-foot concrete bunker, perfect for use as a wine cellar, root cellar, or a secret hiding spot for holiday gifts. This home's top tier renovations include a custom built high end kitchen, stainless appliances, engineered hardwood flooring, updated lighting, interior trim and doors, built-ins, new exterior siding, upgraded electrical panel, modern plumbing, tiling, a charming barn door, quartz countertops, and much more. Additional features include walk-up access to the rear yard's concrete patio, a water softener, reverse osmosis water treatment, alarm hardware, sump pump (2021 with extensive weeping tile), a high-efficiency furnace (2024), a new air conditioner (2022), and a stylish paving stone driveway. Located near all levels of schools, shopping, the library, Sportsplex, Brentwood LRT Station, the University of Calgary, and Nose Hill Park, this home offers quick access to numerous roadways. Brentwood is a vibrant community with a friendly neighborhood atmosphere. This extraordinary residence is an incredible value and ready for you to move in and enjoy. Don't miss out on the opportunity to make this stunning home yours!.
Location
Province AB
County Calgary
Area Cal Zone Nw
Zoning R-C1
Direction E
Rooms
Other Rooms 1
Basement Finished, Full
Interior
Interior Features Central Vacuum, No Smoking Home, Pantry, Quartz Counters
Heating Forced Air
Cooling Central Air
Flooring Carpet, Hardwood, Tile
Fireplaces Number 1
Fireplaces Type Wood Burning
Appliance Dishwasher, Garage Control(s), Induction Cooktop, Microwave, Range Hood, Refrigerator, Water Softener
Laundry Lower Level
Exterior
Parking Features Oversized, Single Garage Attached
Garage Spaces 1.0
Garage Description Oversized, Single Garage Attached
Fence Fenced
Community Features Park, Playground, Schools Nearby, Shopping Nearby, Sidewalks, Street Lights
Roof Type Rubber
Porch Deck
Lot Frontage 57.09
Total Parking Spaces 3
Building
Lot Description Back Lane, Landscaped
Foundation Poured Concrete
Architectural Style 4 Level Split
Level or Stories 4 Level Split
Structure Type Brick,Composite Siding,Stucco
Others
Restrictions None Known
Tax ID 83238597
Ownership Private
Read Less



