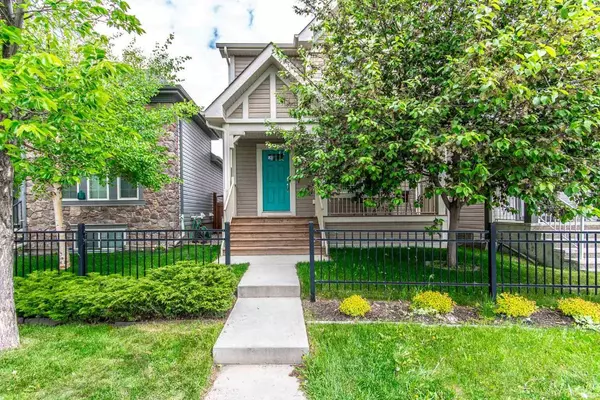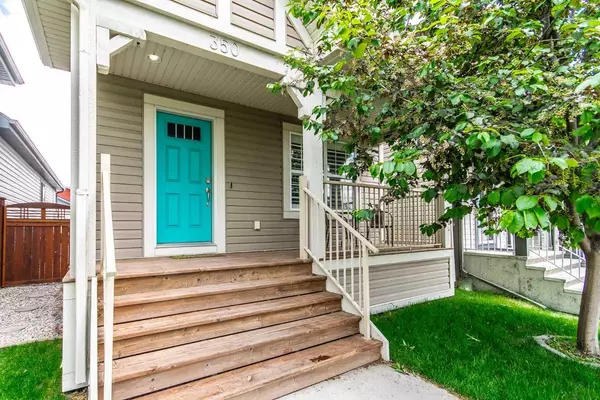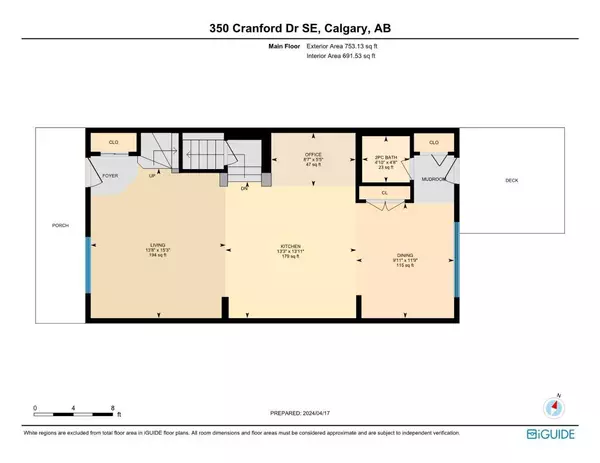For more information regarding the value of a property, please contact us for a free consultation.
350 Cranford DR SE Calgary, AB T3M 1N1
Want to know what your home might be worth? Contact us for a FREE valuation!

Our team is ready to help you sell your home for the highest possible price ASAP
Key Details
Sold Price $592,000
Property Type Single Family Home
Sub Type Detached
Listing Status Sold
Purchase Type For Sale
Square Footage 1,564 sqft
Price per Sqft $378
Subdivision Cranston
MLS® Listing ID A2123748
Sold Date 06/13/24
Style 2 Storey
Bedrooms 3
Full Baths 2
Half Baths 1
HOA Fees $15/ann
HOA Y/N 1
Originating Board Calgary
Year Built 2012
Annual Tax Amount $3,190
Tax Year 2023
Lot Size 2,744 Sqft
Acres 0.06
Property Description
Welcome to this charming family home located in the vibrant community of Cranston. Nestled perfectly facing a schoolyard greenspace, this property offers the ideal setting for growing families. As you step inside, you'll immediately notice the fresh paint throughout and Hunter Douglas window shutters covering the large windows, adding a touch of modern elegance to the space. The bright and sunny main level boasts hardwood flooring and an inviting living area, perfect for relaxation or hosting gatherings. The well appointed kitchen features stainless steel appliances, ample counter space, sleek white cabinets, a stylish tile backsplash, pantry, and a center island with a breakfast bar illuminated by pendant lighting. The adjacent large dining area is ideal for family meals and entertaining guests. For those working from home or students working on projects, an office nook with built-in cabinetry provides a comfortable and productive workspace. The main level also provides a 2 piece powder room for family members or guests. Upstairs, you'll find a spacious primary bedroom retreat complete with a walk-in closet and a luxurious 5-piece ensuite featuring a ceramic tile shower and a soothing tub with tile surround. Two additional bedrooms and a 4-piece bathroom offer flexibility and comfort for the whole family. The convenience of a laundry room with storage and ventilation fan adds to the practicality of the upper level. This home is equipped with Hunter Douglas window coverings throughout, including high end shutters on the main level windows and the primary bedroom window, as well as powered coverings in the additional bedrooms, ensuring both style and functionality. The basement is unfinished and ready for your personal touch, with roughed-in plumbing for a bathroom, offering endless possibilities for customization. Out back, the residence boasts an oversized double detached garage, meticulously designed for maximum functionality. Fully insulated and heated, catering to various needs and preferences. Accessible via a paved back lane, with the added convenience of an extra access door facing the yard, it ensures seamless accessibility and ease of use. Whether hosting outdoor gatherings on the rear composite deck or unwinding on the front veranda, indulge in the tranquil neighborhood atmosphere right at your doorstep. Enjoy access to the 22,000 sqft Cranston Residents' Association facility, Century Hall, which has recreational opportunities, programming, and events for all ages. Some of the amenities include a seven-acre private park with a splash park, hockey rink, tennis court, basketball courts, toboggan chute, and playground. Also, there's a variety of schools (just steps to Juvenescence - Our Lady of the Rosary), shopping, and services nearby. With its family-friendly atmosphere and convenient location, this home is perfect for young families looking to create lasting memories.
Location
Province AB
County Calgary
Area Cal Zone Se
Zoning R-1N
Direction W
Rooms
Other Rooms 1
Basement Full, Unfinished
Interior
Interior Features Breakfast Bar, Ceiling Fan(s), Double Vanity, Kitchen Island, Laminate Counters, Open Floorplan, Pantry
Heating Forced Air, Natural Gas
Cooling None
Flooring Carpet, Ceramic Tile, Hardwood
Appliance Dishwasher, Dryer, Electric Stove, Garage Control(s), Microwave Hood Fan, Refrigerator, Washer, Window Coverings
Laundry Laundry Room, Upper Level
Exterior
Parking Features Alley Access, Double Garage Detached, Heated Garage, Insulated, Oversized
Garage Spaces 2.0
Garage Description Alley Access, Double Garage Detached, Heated Garage, Insulated, Oversized
Fence Fenced
Community Features Park, Playground, Schools Nearby, Shopping Nearby, Sidewalks, Street Lights, Walking/Bike Paths
Amenities Available Clubhouse, Recreation Facilities
Roof Type Asphalt Shingle
Porch Deck, Front Porch
Lot Frontage 25.3
Total Parking Spaces 2
Building
Lot Description Back Lane, Back Yard, Landscaped
Foundation Poured Concrete
Architectural Style 2 Storey
Level or Stories Two
Structure Type Vinyl Siding,Wood Frame
Others
Restrictions Easement Registered On Title
Tax ID 82733056
Ownership Private
Read Less



