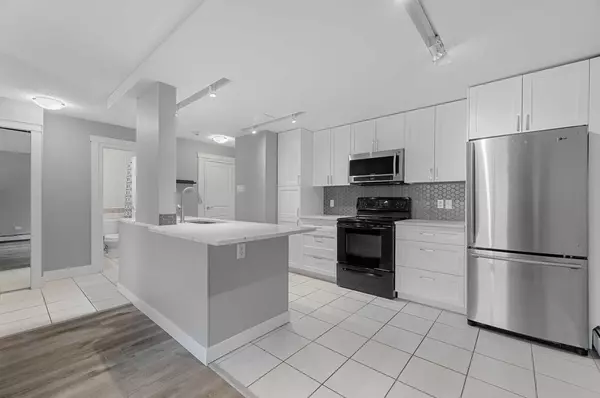For more information regarding the value of a property, please contact us for a free consultation.
1022 16 AVE NW #503 Calgary, AB T2M 0K5
Want to know what your home might be worth? Contact us for a FREE valuation!

Our team is ready to help you sell your home for the highest possible price ASAP
Key Details
Sold Price $211,700
Property Type Condo
Sub Type Apartment
Listing Status Sold
Purchase Type For Sale
Square Footage 607 sqft
Price per Sqft $348
Subdivision Mount Pleasant
MLS® Listing ID A2106574
Sold Date 06/13/24
Style High-Rise (5+)
Bedrooms 1
Full Baths 1
Condo Fees $540/mo
Originating Board Calgary
Year Built 1969
Annual Tax Amount $1,110
Tax Year 2023
Property Description
**BACK ON MARKET DUE TO BUYERS NOT SECURING FINANCING** PRIME LOCATION! This conveniently located apartment is PERFECT for a STUDENT or an INVESTOR. Only steps from the SAIT Campus, walking distance to: North Hill mall, restaurants/bars, medical, grocery and entertainment. Direct access to transit for those attending U of C or working downtown. Skip residence and move into this spacious and bright 1 bedroom, 1 bath apartment. Showcasing fresh NEW updates including: paint throughout, Quartz counter tops, custom built wood cabinets, bathroom vanity, toilet and mirror, modern vinyl plank flooring, new tasteful back splash and IN SUITE LAUNDRY. Spectacular City Center Views from your own private balcony. Your child's application was accepted, so book your private viewing today and buy NOW!
Location
Province AB
County Calgary
Area Cal Zone Cc
Zoning C-COR1 f5.0h38
Direction S
Interior
Interior Features Breakfast Bar, Closet Organizers, Kitchen Island, No Animal Home, No Smoking Home, Stone Counters, Track Lighting
Heating Baseboard
Cooling None
Flooring Tile, Vinyl
Appliance Dishwasher, Electric Stove, Microwave Hood Fan, Refrigerator, Washer/Dryer, Window Coverings
Laundry In Unit
Exterior
Parking Features Leased, None
Garage Description Leased, None
Community Features Park, Playground, Schools Nearby, Shopping Nearby, Sidewalks, Street Lights
Amenities Available Elevator(s), Laundry
Roof Type Flat Torch Membrane,Tar/Gravel
Porch Deck
Exposure S
Total Parking Spaces 1
Building
Story 8
Foundation Poured Concrete
Architectural Style High-Rise (5+)
Level or Stories Single Level Unit
Structure Type Brick,Concrete
Others
HOA Fee Include Common Area Maintenance,Electricity,Heat,Insurance,Professional Management,Reserve Fund Contributions,Sewer,Snow Removal,Trash,Water
Restrictions Pet Restrictions or Board approval Required
Ownership Private
Pets Allowed Restrictions
Read Less



