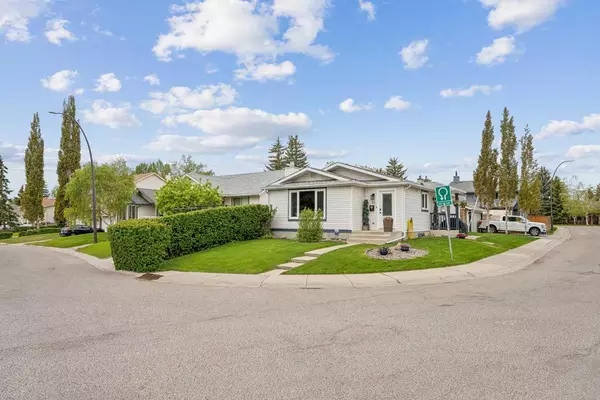For more information regarding the value of a property, please contact us for a free consultation.
112 ranchridge DR NW Calgary, AB T3G 1W3
Want to know what your home might be worth? Contact us for a FREE valuation!

Our team is ready to help you sell your home for the highest possible price ASAP
Key Details
Sold Price $685,000
Property Type Single Family Home
Sub Type Detached
Listing Status Sold
Purchase Type For Sale
Square Footage 1,145 sqft
Price per Sqft $598
Subdivision Ranchlands
MLS® Listing ID A2138449
Sold Date 06/13/24
Style Bungalow
Bedrooms 4
Full Baths 3
Originating Board Calgary
Year Built 1980
Annual Tax Amount $3,496
Tax Year 2024
Lot Size 4,681 Sqft
Acres 0.11
Property Description
Are you looking for a move-in ready, fully finished home in Calgary? Well, look no further! This 4 bedroom, 3 full bathrooms, well maintained and fully landscaped home sits on a corner lot on a quiet street in the peaceful community of Ranchlands. With over 2000 sq feet of developed space including the fully finished basement, this home has had many upgrades over the years. The newly renovated kitchen (2022) has Stainless Steel appliances, white cupboards, a unique eye-catching backsplash and sparkling white quartz counter tops. The primary suite has been updated to include a 3-piece en-suite bathroom. 2 more good sized bedrooms, a second full bathroom, and a wood burning fireplace creates a very cozy and functional living space on the main floor. Downstairs is a third FULL bathroom, a very large rec room, laundry area, and the fourth bedroom. For those hot summer days that will arrive very soon, this home has CENTRAL AIR CONDITIONING for your comfort! (2017). Outside is a very cozy deck space for entertaining, with a fence that can be opened or shut to create a private setting for you and your guests. The double detached garage has electric heat to take the chill off and give you a pleasant 4 season work space. Other upgrades to this well-maintained home include vinyl windows on the main floor, and a 2-stage furnace (2017). Ranchlands has both public and separate schools, baseball and soccer fields, tennis courts, basketball courts, an ice rink and a very active community center. Nearby is the Crowfoot Crossing shopping centre which has almost everything you need! Don't delay! Call your favorite Realtor® and come see this before its SOLD to a very lucky family.
Location
Province AB
County Calgary
Area Cal Zone Nw
Zoning RC-1
Direction E
Rooms
Other Rooms 1
Basement Finished, Full
Interior
Interior Features Quartz Counters, Vinyl Windows
Heating Forced Air, Natural Gas
Cooling Central Air
Flooring Carpet, Ceramic Tile, Laminate, Linoleum, Vinyl Plank
Fireplaces Number 1
Fireplaces Type Living Room, Wood Burning
Appliance Central Air Conditioner, Dishwasher, Dryer, Electric Stove, Garage Control(s), Microwave Hood Fan, Refrigerator, Washer, Window Coverings
Laundry In Basement, Laundry Room
Exterior
Parking Features Double Garage Detached, Driveway, Garage Door Opener, Garage Faces Side, Off Street, On Street
Garage Spaces 2.0
Garage Description Double Garage Detached, Driveway, Garage Door Opener, Garage Faces Side, Off Street, On Street
Fence Cross Fenced
Community Features Park, Playground, Schools Nearby, Shopping Nearby
Roof Type Asphalt Shingle
Porch Deck
Lot Frontage 30.0
Exposure E
Total Parking Spaces 4
Building
Lot Description Back Yard, Corner Lot, Lawn, Irregular Lot, Zero Lot Line
Foundation Poured Concrete
Sewer Public Sewer
Water Public
Architectural Style Bungalow
Level or Stories One
Structure Type Vinyl Siding,Wood Frame
Others
Restrictions Easement Registered On Title,Encroachment,Utility Right Of Way
Tax ID 91472140
Ownership Private
Read Less



