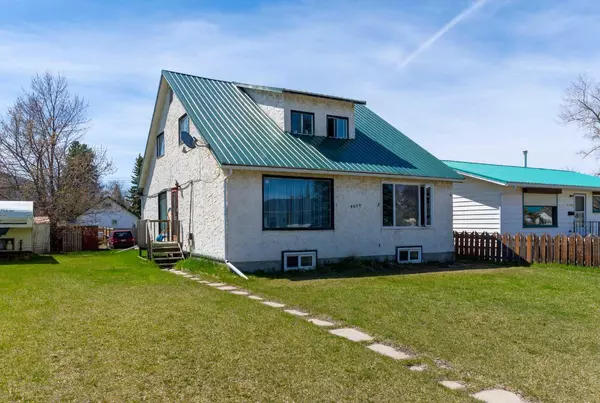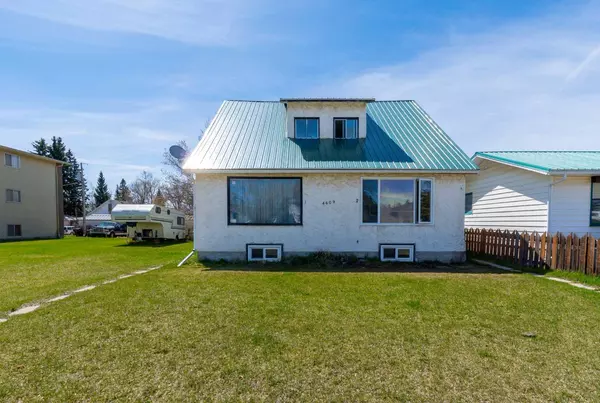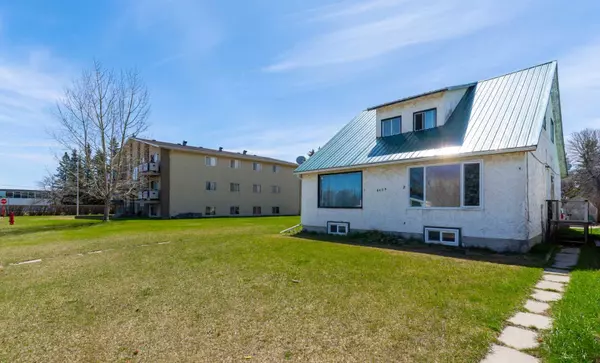For more information regarding the value of a property, please contact us for a free consultation.
4609 48 ST Olds, AB T4H 1E2
Want to know what your home might be worth? Contact us for a FREE valuation!

Our team is ready to help you sell your home for the highest possible price ASAP
Key Details
Sold Price $420,000
Property Type Multi-Family
Sub Type 4 plex
Listing Status Sold
Purchase Type For Sale
Square Footage 1,925 sqft
Price per Sqft $218
MLS® Listing ID A2133136
Sold Date 06/13/24
Style 2 Storey,Multi Level Unit,Up/Down
Originating Board Calgary
Year Built 1977
Annual Tax Amount $2,322
Tax Year 2024
Property Description
Introducing a fantastic revenue property in the heart of Olds, conveniently located near Olds College. This 4-plex offers an excellent investment opportunity with its ideal location and versatile living spaces. Each unit features its own private entrance, ensuring privacy and convenience for all residents.
The two main floor units are thoughtfully designed as 2-storey residences. On the second floor, each unit has two bedrooms and an additional office or den space, perfect for working from home or accommodating guests. The main floor of these units includes a laundry area, adding to the convenience of everyday living.
The basement units provide cozy and functional living spaces, each offering a comfortable one-bedroom layout. With an open living area, these units maximize the available space.
This 4-plex revenue property presents a great opportunity for investors looking for rental properties near Olds College. Don't miss the chance to own this fantastic revenue property in a prime location.
Location
Province AB
County Mountain View County
Zoning R3
Rooms
Basement Separate/Exterior Entry, Finished
Interior
Interior Features Laminate Counters, Separate Entrance, Sump Pump(s)
Heating Forced Air, Natural Gas
Cooling None
Flooring Carpet, Linoleum
Appliance Dryer, Electric Stove, Refrigerator, Washer, Window Coverings
Laundry In Unit
Exterior
Parking Features Common, Off Street, On Street, Parking Lot, Parking Pad
Garage Description Common, Off Street, On Street, Parking Lot, Parking Pad
Fence None
Community Features Golf, Park, Playground, Pool, Schools Nearby, Shopping Nearby, Sidewalks, Street Lights
Roof Type Metal
Porch None
Total Parking Spaces 4
Building
Building Description Stucco,Wood Frame, Shared Shed
Story 2
Foundation Poured Concrete
Architectural Style 2 Storey, Multi Level Unit, Up/Down
Level or Stories Two
Structure Type Stucco,Wood Frame
Others
Restrictions None Known
Tax ID 87370790
Ownership Private
Read Less



