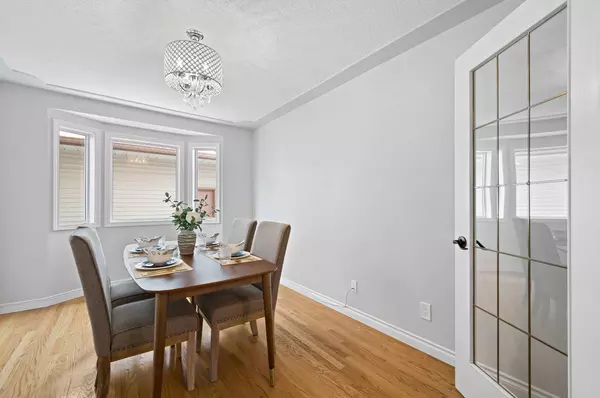For more information regarding the value of a property, please contact us for a free consultation.
73 Sunhaven Close SE Calgary, AB T2X 2X5
Want to know what your home might be worth? Contact us for a FREE valuation!

Our team is ready to help you sell your home for the highest possible price ASAP
Key Details
Sold Price $778,500
Property Type Single Family Home
Sub Type Detached
Listing Status Sold
Purchase Type For Sale
Square Footage 1,966 sqft
Price per Sqft $395
Subdivision Sundance
MLS® Listing ID A2128269
Sold Date 06/13/24
Style 2 Storey
Bedrooms 5
Full Baths 3
Half Baths 1
HOA Fees $32/ann
HOA Y/N 1
Originating Board Calgary
Year Built 1986
Annual Tax Amount $3,906
Tax Year 2023
Lot Size 4,994 Sqft
Acres 0.11
Property Description
Welcome to this exquisite 5-bedroom home in the highly desired lake community of Sundance. The remarkable dedication invested in this home is evident the moment you step through the front door. The main floor features a formal living room and dining room, a beautifully appointed kitchen, breakfast nook, and a cozy family room with a gas fireplace and patio doors leading to the fabulous backyard. Upstairs, discover a stunning primary bedroom where you can unwind after a long day, complete with a renovated 4-piece ensuite and walk-in closet. Additionally, there are three more spacious bedrooms and a 4-piece bathroom. The fully developed basement offers a vast family room, ideal for movie nights with family and friends, along with a large bedroom and a 3-piece bathroom featuring a fabulous sauna! Recent updates include a newer stove, dishwasher, refreshed paint throughout, new carpet, and the removal of poly-b. This impeccably maintained family home provides all the essentials. Don't miss the opportunity to make it yours today!
Location
Province AB
County Calgary
Area Cal Zone S
Zoning R-C1
Direction NW
Rooms
Other Rooms 1
Basement Finished, Full
Interior
Interior Features Ceiling Fan(s), Sauna
Heating Forced Air, Natural Gas
Cooling Full
Flooring Carpet, Ceramic Tile, Cork, Hardwood
Fireplaces Number 1
Fireplaces Type Family Room, Gas
Appliance Central Air Conditioner, Dishwasher, Dryer, Electric Stove, Freezer, Garage Control(s), Microwave Hood Fan, Refrigerator, Washer, Window Coverings
Laundry Laundry Room
Exterior
Parking Features Double Garage Attached, Driveway
Garage Spaces 2.0
Garage Description Double Garage Attached, Driveway
Fence Fenced
Community Features Lake, Park, Playground, Schools Nearby, Shopping Nearby
Amenities Available None
Roof Type Asphalt Shingle
Porch Deck
Lot Frontage 46.92
Total Parking Spaces 4
Building
Lot Description Back Lane, Back Yard, Gazebo
Foundation Poured Concrete
Architectural Style 2 Storey
Level or Stories Two
Structure Type Stucco,Wood Frame
Others
Restrictions None Known
Tax ID 82805672
Ownership Private
Read Less



