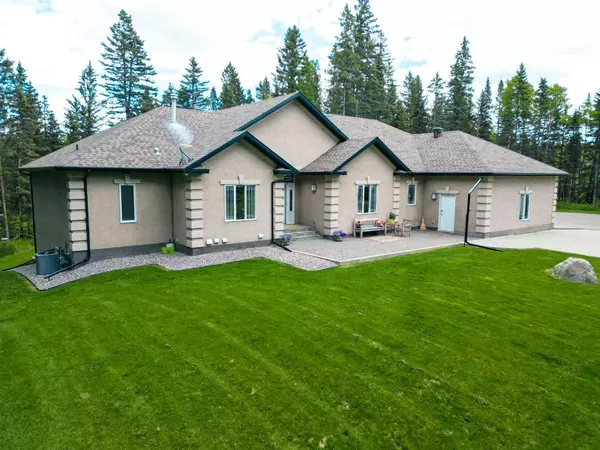For more information regarding the value of a property, please contact us for a free consultation.
33041 Range Road 43 Rural Mountain View County, AB T0M 1X0
Want to know what your home might be worth? Contact us for a FREE valuation!

Our team is ready to help you sell your home for the highest possible price ASAP
Key Details
Sold Price $900,000
Property Type Single Family Home
Sub Type Detached
Listing Status Sold
Purchase Type For Sale
Square Footage 2,108 sqft
Price per Sqft $426
MLS® Listing ID A2138842
Sold Date 06/13/24
Style Acreage with Residence,Bungalow
Bedrooms 5
Full Baths 3
Half Baths 1
Originating Board Calgary
Year Built 1999
Annual Tax Amount $4,759
Tax Year 2024
Lot Size 4.670 Acres
Acres 4.67
Property Description
STUNNING COUNTRY ACREAGE sitting along the LITTLE RED DEER RIVER just east of Sundre! Beautiful Acreage zoned AG with Gorgeous, WALK-OUT Bungalow! ONLY 75 minutes to Calgary, ten minutes to Sundre, 1 hr to Red Deer, and less than 20 minutes to Olds. This acreage offers solitude and maximum privacy with the landscaped yard and home surrounded by mature, towering trees and steps away from the RIVER. Upon arrival, PARADISE AWAITS. You will find 4.67 acres of mature trees with walking trails throughout and a wonderful, well kept yard, double attached garage, and fully developed walkout bungalow, consisting of 4 bedrooms, 3 ½ baths with 2108 sq. ft. of living space on the main floor. House made for ENTERTAINING. The home is OPEN CONCEPT, spacious, charming and cozy, including a massive kitchen and eating area boasting built-in fridge and wall oven, loads of counter space and cabinetry, including a large island. BRIGHT, naturally lit living room with gas fireplace. All of which open up to the EAST facing upper rear deck - WATCH the RIVER FLOW. Main Floor also boasts a 3 piece bathroom with jetted tub, large laundry room with sink and built-in cabinets, mudroom, 2 piece bath at the back door, and 3 BEDROOMS including a massive PRIMARY BEDROOM with gas fireplace, walk-in closet, and 4 piece ensuite with glass shower and jetted tub. FULLY developed WALKOUT basement, with spacious FAMILY ROOM, GAMES AREA, 1 more bedroom, another LARGE room for crafting, office, or another bedroom if needed, 3 piece bath, and storage for everything! OVERSIZED HEATED GARAGE (37'W x 25'6D) with 220v outlet, sink and workshop can also be accessed from the basement. Recent updates include newer Central A/C UNIT (2022), 2 newer hot water tanks (2021), and newer washer & gas dryer (2021). Outside in your very own park-like setting you will find an outdoor camp kitchen and fire pit and camping sites with services for your friends/family, greenhouse, (2) tarp sheds, large parking pad & environmental reserve along the river. A PRIVATE OASIS along the RIVER is a rare find! ENJOY fishing, swimming, kayaking, snowmobiling and cross country skiing in the winter.…..so now is the time to escape from the city and enjoy the privacy and tranquility of country living.
Location
Province AB
County Mountain View County
Zoning A-Agricultural District
Direction W
Rooms
Other Rooms 1
Basement Finished, Full
Interior
Interior Features Central Vacuum, Closet Organizers, French Door, Kitchen Island, Open Floorplan, Pantry, See Remarks, Storage, Walk-In Closet(s)
Heating Forced Air, Natural Gas
Cooling Central Air
Flooring Carpet, Ceramic Tile, Hardwood, Vinyl Plank
Fireplaces Number 2
Fireplaces Type Gas, Living Room, Primary Bedroom
Appliance Built-In Oven, Built-In Refrigerator, Central Air Conditioner, Dishwasher, Electric Stove, Freezer, Garage Control(s), Gas Dryer, Microwave Hood Fan, See Remarks, Trash Compactor, Washer, Water Softener, Window Coverings
Laundry Gas Dryer Hookup, Main Level, Sink
Exterior
Parking Features Double Garage Attached, Parking Pad
Garage Spaces 2.0
Garage Description Double Garage Attached, Parking Pad
Fence Partial
Community Features None
Utilities Available Electricity Paid For, Natural Gas Connected
Waterfront Description River Access
Roof Type Asphalt Shingle
Porch Deck, Patio, See Remarks
Total Parking Spaces 8
Building
Lot Description Back Yard, Creek/River/Stream/Pond, Environmental Reserve, Fruit Trees/Shrub(s), Front Yard, Garden, Irregular Lot, Landscaped, Many Trees, Private, Secluded, Treed, Wooded
Building Description Stucco,Wood Frame, Two - Tarp Sheds
Foundation Wood
Sewer Septic Field, Septic Tank
Water Well
Architectural Style Acreage with Residence, Bungalow
Level or Stories One
Structure Type Stucco,Wood Frame
Others
Restrictions Utility Right Of Way
Tax ID 83267329
Ownership Private
Read Less



