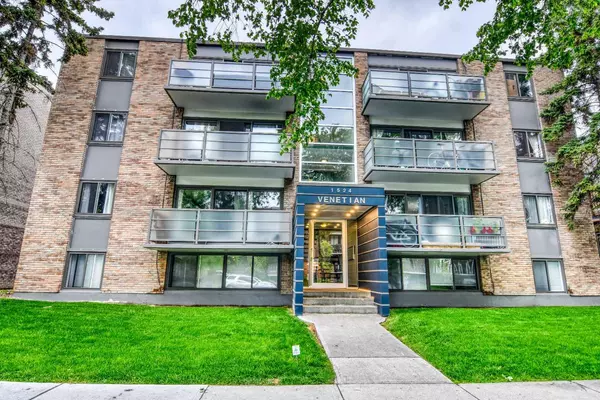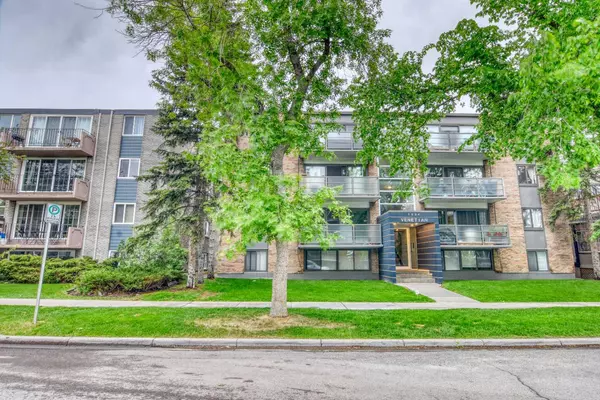For more information regarding the value of a property, please contact us for a free consultation.
1524 15 AVE SW #401 Calgary, AB T3X 0X9
Want to know what your home might be worth? Contact us for a FREE valuation!

Our team is ready to help you sell your home for the highest possible price ASAP
Key Details
Sold Price $285,000
Property Type Condo
Sub Type Apartment
Listing Status Sold
Purchase Type For Sale
Square Footage 835 sqft
Price per Sqft $341
Subdivision Sunalta
MLS® Listing ID A2136903
Sold Date 06/13/24
Style Low-Rise(1-4)
Bedrooms 2
Full Baths 1
Condo Fees $610/mo
Originating Board Calgary
Year Built 1969
Annual Tax Amount $1,028
Tax Year 2023
Property Description
STUNNING HIGH-END RENOVATION - This property is "jaw-dropping" with its alluring finishings. From polished concrete chic floors, to the open concept gourmet kitchen (complete with quartz peninsula island and spacious counters, induction cooktop, built-in oven, plus built-in convection/microwave, garburator for garbage disposal), you and your guests will be constantly thrilled! The living area is expansive, with its "outdoor living space" adjoining the deck. The owner had creatively built a wooden curved ceiling unit to hold mood lighting and add allure to the renovation (this can be kept or removed). Very high-end bathroom with quartz counters, modern lighting, plus the largest rain-head shower you will ever see! Walk to work downtown or to trendy 17th Ave, where you'll find inner-city entertainment, shopping, restaurants, and pubs. This large, bright 2-bedroom condo faces sunny south and features a huge balcony overlooking a quiet, tree-lined street. Enjoy easy access to Crowchild Trail, 14th Street, and the West Sunalta LRT station. With a Walk Score of 78, you won't need a car! However, paved off-street parking is available at the rear of the building if you do. Condo allows 2 cats or 2 dogs - max 35 kg.
Location
Province AB
County Calgary
Area Cal Zone Cc
Zoning M-C2
Direction S
Interior
Interior Features Built-in Features, See Remarks
Heating Baseboard, Natural Gas
Cooling None
Flooring Laminate, Linoleum
Appliance Built-In Oven, Dishwasher, Microwave Hood Fan, Refrigerator, Stove(s), Washer/Dryer
Laundry In Unit
Exterior
Parking Features Off Street
Garage Description Off Street
Community Features Shopping Nearby
Amenities Available Snow Removal
Porch Balcony(s)
Exposure N
Total Parking Spaces 1
Building
Story 4
Foundation Poured Concrete
Architectural Style Low-Rise(1-4)
Level or Stories Single Level Unit
Structure Type Brick,Concrete
Others
HOA Fee Include Common Area Maintenance,Heat,Insurance,Professional Management,Reserve Fund Contributions,Sewer,Snow Removal,Water
Restrictions None Known
Ownership Private
Pets Allowed No
Read Less



