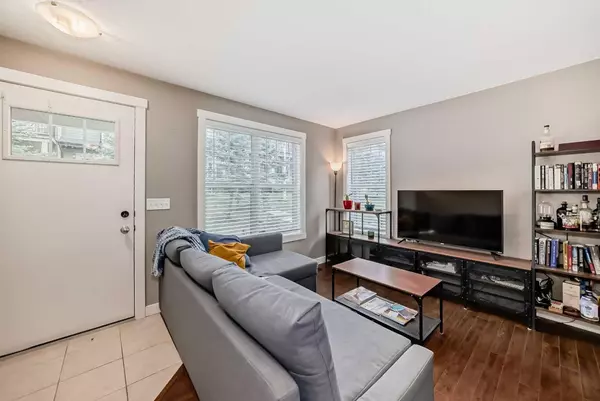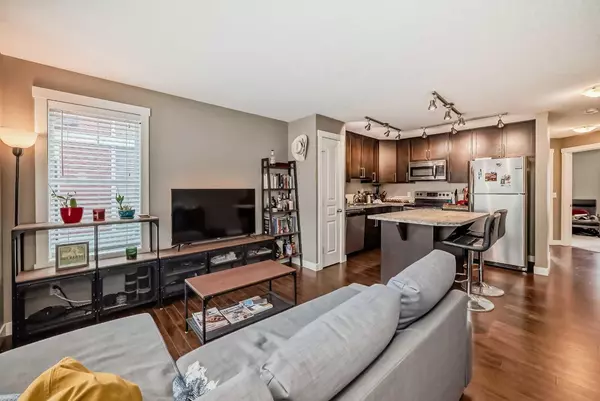For more information regarding the value of a property, please contact us for a free consultation.
162 Cranford WALK SE Calgary, AB T3M1R5
Want to know what your home might be worth? Contact us for a FREE valuation!

Our team is ready to help you sell your home for the highest possible price ASAP
Key Details
Sold Price $380,000
Property Type Townhouse
Sub Type Row/Townhouse
Listing Status Sold
Purchase Type For Sale
Square Footage 695 sqft
Price per Sqft $546
Subdivision Cranston
MLS® Listing ID A2132099
Sold Date 06/12/24
Style Bungalow
Bedrooms 2
Full Baths 1
Condo Fees $261
HOA Fees $14/ann
HOA Y/N 1
Originating Board Calgary
Year Built 2012
Annual Tax Amount $1,672
Tax Year 2023
Property Description
Discover the perfect blend of comfort and convenience in this 2-bed, 1-bath townhome condo with an attached double tandem garage. Located within walking distance to schools and shopping, this home offers effortless living. Step inside to find a bright and airy living space with modern finishes throughout. Retreat to the cozy bedrooms for relaxation. Outside, a private patio with a BBQ hook-up awaits for outdoor enjoyment. With the added convenience of an attached double tandem garage, parking is a breeze. Enjoy the ease of access to nearby schools and shops, making errands a simple task. Don't miss out on the opportunity to call this your home sweet home!
Location
Province AB
County Calgary
Area Cal Zone Se
Zoning M-1
Direction N
Rooms
Basement Partial, Partially Finished
Interior
Interior Features No Animal Home, No Smoking Home
Heating Forced Air, Natural Gas
Cooling None
Flooring Carpet, Laminate
Appliance Dishwasher, Dryer, Electric Stove, Garage Control(s), Microwave Hood Fan, Refrigerator, Washer, Window Coverings
Laundry In Unit
Exterior
Parking Features Double Garage Attached, Garage Faces Rear, Tandem
Garage Spaces 2.0
Garage Description Double Garage Attached, Garage Faces Rear, Tandem
Fence Fenced
Community Features Clubhouse, Playground, Schools Nearby, Shopping Nearby, Sidewalks, Walking/Bike Paths
Amenities Available Visitor Parking
Roof Type Asphalt
Porch Patio
Total Parking Spaces 2
Building
Lot Description Back Lane, Landscaped, Many Trees
Foundation Poured Concrete
Architectural Style Bungalow
Level or Stories One
Structure Type Stucco,Vinyl Siding,Wood Frame
Others
HOA Fee Include Common Area Maintenance,Professional Management,Reserve Fund Contributions,Snow Removal
Restrictions Condo/Strata Approval
Ownership Private
Pets Allowed Restrictions
Read Less



