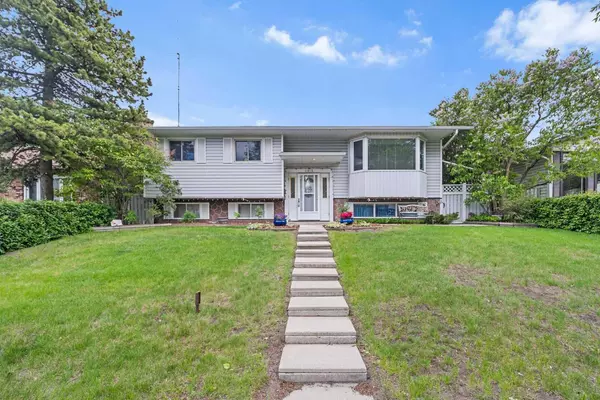For more information regarding the value of a property, please contact us for a free consultation.
4815 Whitehorn DR NE Calgary, AB T1Y 1T8
Want to know what your home might be worth? Contact us for a FREE valuation!

Our team is ready to help you sell your home for the highest possible price ASAP
Key Details
Sold Price $560,000
Property Type Single Family Home
Sub Type Detached
Listing Status Sold
Purchase Type For Sale
Square Footage 1,149 sqft
Price per Sqft $487
Subdivision Whitehorn
MLS® Listing ID A2138443
Sold Date 06/12/24
Style Bi-Level
Bedrooms 4
Full Baths 2
Originating Board Calgary
Year Built 1974
Annual Tax Amount $2,759
Tax Year 2024
Lot Size 5,295 Sqft
Acres 0.12
Property Description
Convenient location! Close to all amenities including transit, shopping and the Peter Lougheed Hospital! Easy access to major traffic routes. Check out this well loved(almost 50 years worth of TLC!) original owner 3 + 1 bedroom Bi-Level with over 2400 sq ft of living space in Whitehorn. The main level has 3 bedrooms, 4 piece bathroom, dining room, large living room and a updated kitchen with center island and lots of cupboard space! The lower level is fully developed with a family room, 3 piece bathroom, bedroom(window does not meet egress requirements) along with a room with roughed in plumbing next to the family room suitable for a wet bar or kitchen area. Enjoy the warm weather in the south facing sun room. Lots of room for off street parking and a double garage. Some of the upgrades over the years include a newer High Efficiency furnace! This fine family home awaits new owners to enjoy for many years to come!
Location
Province AB
County Calgary
Area Cal Zone Ne
Zoning R-C1
Direction N
Rooms
Basement Finished, Full
Interior
Interior Features Kitchen Island
Heating Forced Air
Cooling None
Flooring Carpet, Laminate, Linoleum
Appliance Dishwasher, Dryer, Electric Stove, Microwave, Refrigerator, Washer
Laundry In Basement
Exterior
Parking Features Off Street
Garage Description Off Street
Fence Fenced
Community Features Playground, Schools Nearby, Shopping Nearby
Roof Type Asphalt Shingle
Porch Enclosed, See Remarks
Lot Frontage 53.05
Total Parking Spaces 2
Building
Lot Description Back Lane, Back Yard, Landscaped, Rectangular Lot
Foundation Poured Concrete
Architectural Style Bi-Level
Level or Stories One
Structure Type Concrete,Vinyl Siding
Others
Restrictions None Known
Tax ID 91735470
Ownership Crown Rights
Read Less



