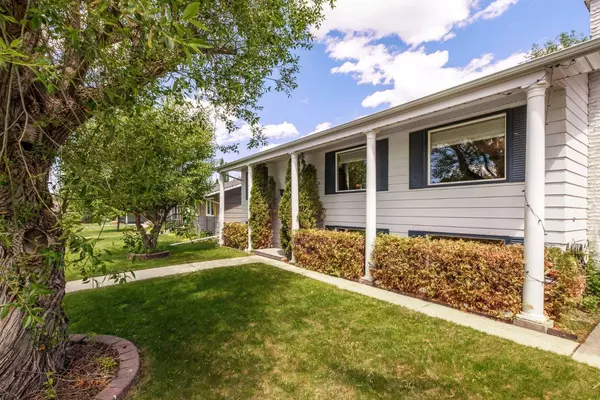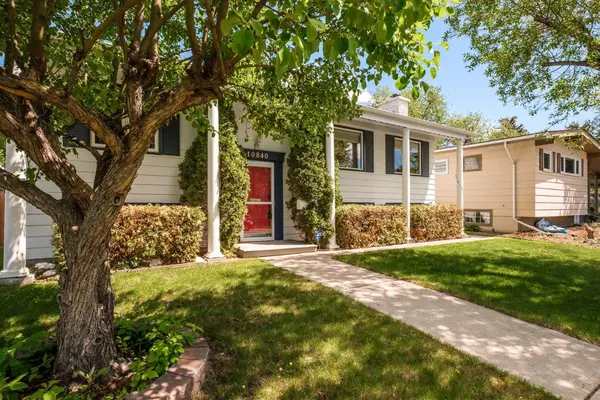For more information regarding the value of a property, please contact us for a free consultation.
10840 Mapleford RD SE Calgary, AB T2J 1X8
Want to know what your home might be worth? Contact us for a FREE valuation!

Our team is ready to help you sell your home for the highest possible price ASAP
Key Details
Sold Price $685,000
Property Type Single Family Home
Sub Type Detached
Listing Status Sold
Purchase Type For Sale
Square Footage 1,142 sqft
Price per Sqft $599
Subdivision Maple Ridge
MLS® Listing ID A2139636
Sold Date 06/12/24
Style Bi-Level
Bedrooms 4
Full Baths 2
Originating Board Calgary
Year Built 1967
Annual Tax Amount $4,024
Tax Year 2024
Lot Size 5,005 Sqft
Acres 0.11
Property Description
Welcome to the beautiful, well-established community of Maple Ridge. This 4 BEDROOM 2 BATHROOM home is ideally located in the heart of the community. Walking distance to the local amenities including playgrounds, schools and more! This lovingly kept BI-LEVEL, blends modern updates with some original charm!
The main level boasts the original hardwood flooring throughout the LIVING and DINING areas. The large WINDOWS (most of them updated), flood the area with lots of natural light, making this area a delight to live in. Ample space to lounge and relax and even space for a dedicated office area! The KITCHEN has some modern updates, including appliances, a very handy practical ISLAND with added storage and a cozy spot for breakfast. One of the unique touches to this home is the pull down PANTRY over the stairs, you must explore this feature.
Completing this level is a 4-piece bathroom, alongside the PRIMARY and SECOND bedrooms, each boasting the space for storage, as well as relaxing and unwinding.
One of the great features of this home is two entrances to get to the basement! The large windows bathe the space in natural light, showcasing a layout designed to accommodate the diverse needs of modern living. Discover two spacious bedrooms, another 4-piece bathroom, and a welcoming RECREATION room with an inviting fireplace, perfect for cozy evenings spent in good company.
Step outside into the fully fenced, low-maintenance YARD, where a patio beckons for al fresco gatherings surrounded by a mature setting. Let's not forget the oversized HEATED DETACHED GARAGE that you can easily park two vehicles in, AND have room for all your toys!
This home offers you updates AND original features. The only thing missing is you!
Location
Province AB
County Calgary
Area Cal Zone S
Zoning R-C1
Direction W
Rooms
Basement Finished, Full
Interior
Interior Features Kitchen Island, Laminate Counters, No Smoking Home, Pantry, Vinyl Windows
Heating Forced Air
Cooling Central Air
Flooring Carpet, Hardwood, Linoleum
Fireplaces Number 1
Fireplaces Type Basement, Brick Facing, Wood Burning
Appliance Central Air Conditioner, Dishwasher, Dryer, Electric Stove, Garage Control(s), Gas Cooktop, Range Hood, Refrigerator, Washer, Water Softener, Window Coverings
Laundry In Basement
Exterior
Parking Features Double Garage Detached, Oversized
Garage Spaces 2.0
Garage Description Double Garage Detached, Oversized
Fence Fenced
Community Features Playground, Schools Nearby, Shopping Nearby
Roof Type Asphalt Shingle
Porch Patio
Lot Frontage 39.47
Total Parking Spaces 2
Building
Lot Description Cul-De-Sac, Low Maintenance Landscape, Pie Shaped Lot
Foundation Poured Concrete
Architectural Style Bi-Level
Level or Stories One
Structure Type Wood Frame,Wood Siding
Others
Restrictions None Known
Tax ID 91662529
Ownership Private
Read Less



