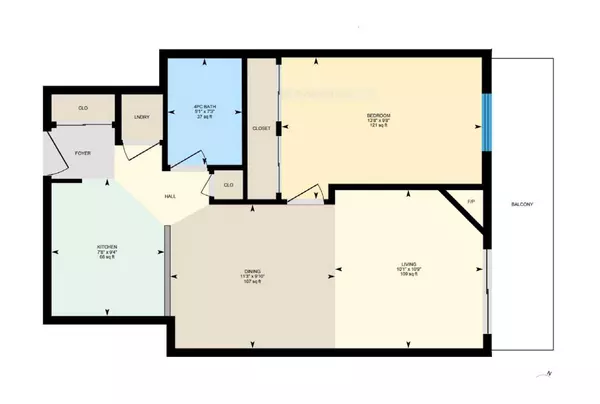For more information regarding the value of a property, please contact us for a free consultation.
1833 11 AVE SW #202 Calgary, AB T3C 0N7
Want to know what your home might be worth? Contact us for a FREE valuation!

Our team is ready to help you sell your home for the highest possible price ASAP
Key Details
Sold Price $229,900
Property Type Condo
Sub Type Apartment
Listing Status Sold
Purchase Type For Sale
Square Footage 543 sqft
Price per Sqft $423
Subdivision Sunalta
MLS® Listing ID A2138687
Sold Date 06/12/24
Style Apartment
Bedrooms 1
Full Baths 1
Condo Fees $580/mo
Originating Board Calgary
Year Built 2004
Annual Tax Amount $1,113
Tax Year 2023
Property Description
PROPERTY IS SOLD Sunalta Court was built in 2004 as a condominium…not an apartment conversion | ELEVATOR connects all floors | HEATED PARKADE for comfort and security | INSUITE LAUNDRY | It's the perfect one-bedroom suite. Large OPEN PLAN includes a living space with a cozy gas fireplace, a dining space and a bright kitchen with lots of storage, workspace and a bar for stools. Sliding glass doors to a balcony that runs the full width of the suite (gas for BBQ). The bedroom is 13'+ wide and will easily hold a king size bed. 4-piece bath with soaker tub-shower. Large entry closet plus a linen closet. PET FRIENDLY. Very handy location with the Sunalta LRT JUST 400 METRES AWAY. Also an easy walk to downtown. Current tenant will be out mid-August so possession August 16th or later. Electricity included in condo fee. Don't miss this perfect starter home!
Location
Province AB
County Calgary
Area Cal Zone Cc
Zoning M-H1
Direction N
Interior
Interior Features Breakfast Bar, Open Floorplan
Heating Baseboard, Boiler
Cooling None
Flooring Laminate
Fireplaces Number 1
Fireplaces Type Gas
Appliance Dishwasher, Dryer, Electric Stove, Range Hood, Refrigerator, Washer, Window Coverings
Laundry In Unit
Exterior
Parking Features Parkade, Stall, Underground
Garage Description Parkade, Stall, Underground
Community Features Shopping Nearby
Amenities Available Elevator(s), Secured Parking
Porch Balcony(s)
Exposure W
Total Parking Spaces 1
Building
Story 4
Architectural Style Apartment
Level or Stories Single Level Unit
Structure Type Stucco
Others
HOA Fee Include Common Area Maintenance,Heat,Insurance,Maintenance Grounds,Parking,Professional Management,Reserve Fund Contributions,Sewer,Trash,Water
Restrictions Call Lister
Tax ID 91669951
Ownership Private
Pets Allowed Yes
Read Less



