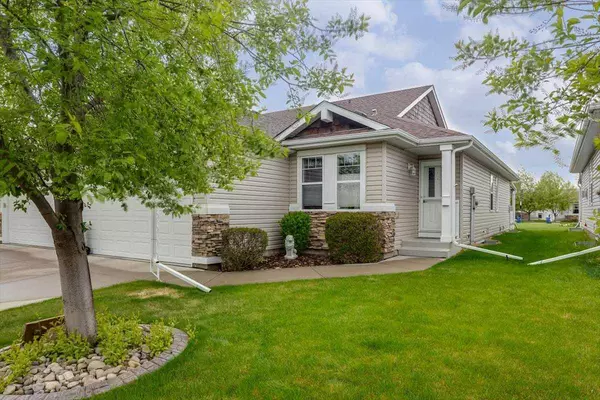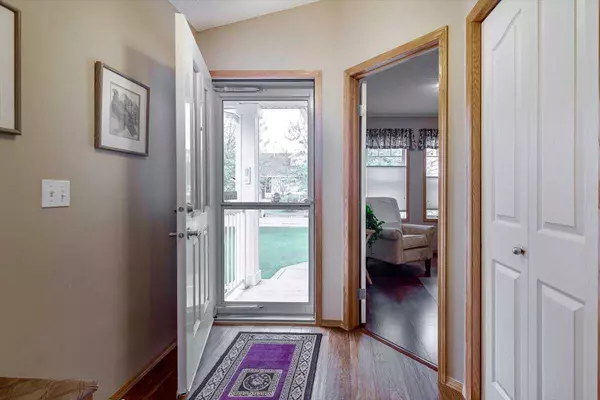For more information regarding the value of a property, please contact us for a free consultation.
471 Jenkins DR Red Deer, AB T4P 3X1
Want to know what your home might be worth? Contact us for a FREE valuation!

Our team is ready to help you sell your home for the highest possible price ASAP
Key Details
Sold Price $406,000
Property Type Single Family Home
Sub Type Semi Detached (Half Duplex)
Listing Status Sold
Purchase Type For Sale
Square Footage 1,335 sqft
Price per Sqft $304
Subdivision Johnstone Park
MLS® Listing ID A2133623
Sold Date 06/12/24
Style Bungalow,Side by Side
Bedrooms 4
Full Baths 3
Condo Fees $335
HOA Fees $335/mo
HOA Y/N 1
Originating Board Central Alberta
Year Built 2006
Annual Tax Amount $3,569
Tax Year 2023
Lot Size 4,202 Sqft
Acres 0.1
Property Description
Welcome to Springfield Crossing!
Nestled within the exclusive 45 plus gated community of Springfield Crossing, in the Johnstone Park subdivision, this impeccably maintained residence offers comfortable and convenient living. Boasting a thoughtful layout with 2 bedrooms upstairs and 2 generously sized bedrooms downstairs, this home is perfect for families or those seeking versatile living spaces.
Prepare to be impressed as you step inside and discover the features awaiting you. The basement bedrooms are a standout feature, each equipped with spacious walk-in closets, ensuring ample storage space for your belongings. Enjoy the cozy warmth provided by the in-floor heating system, making chilly winter days a thing of the past.
Step outside to the covered deck and indulge in tranquil moments while overlooking the meticulously manicured surroundings. Say goodbye to yard maintenance woes, as all outdoor upkeep is expertly handled for you, allowing you to focus on what truly matters.
Inside, the primary bedroom continues with a large ensuite and walk-in closet, offering a serene retreat within the comfort of your own home. Custom touches abound, from the exquisite staircase to the shelving unit above the fireplace, adding a touch of elegance to every corner.
Vaulted ceilings create an airy and spacious atmosphere, while the island, corner pantry and hardwood flooring exude both style and functionality. Newer Hunter Douglas blinds on the windows. Host gatherings with ease thanks to the convenient BBQ gas hookups, the covered deck is perfect for dining on warm summer evenings.
Offering is a double attached garage, providing ample space for parking and storage. Whether you're seeking a peaceful retreat or a place to entertain loved ones, this home truly has it all.
Don't miss your chance to experience the lifestyle you deserve. Schedule your viewing today and make this stunning Springfield Crossing residence your own!
Location
Province AB
County Red Deer
Zoning R2
Direction E
Rooms
Other Rooms 1
Basement Finished, Full
Interior
Interior Features Central Vacuum, High Ceilings, Jetted Tub, Kitchen Island, No Animal Home, No Smoking Home, Open Floorplan, Pantry, Recreation Facilities, Storage, Track Lighting, Vinyl Windows
Heating High Efficiency, In Floor, Fireplace(s)
Cooling None
Flooring Carpet, Hardwood, Linoleum
Fireplaces Number 1
Fireplaces Type Gas
Appliance Dishwasher, Electric Stove, Microwave Hood Fan, Refrigerator, Washer/Dryer
Laundry Laundry Room, Main Level
Exterior
Parking Features Double Garage Attached
Garage Spaces 2.0
Garage Description Double Garage Attached
Fence None
Community Features Clubhouse, Gated, Schools Nearby, Sidewalks, Street Lights
Amenities Available Clubhouse, Party Room, Snow Removal, Trash, Visitor Parking
Roof Type Asphalt Shingle
Porch Rear Porch
Lot Frontage 39.24
Total Parking Spaces 2
Building
Lot Description Back Yard, Few Trees, Front Yard, Lawn, Landscaped, Street Lighting, Underground Sprinklers
Foundation Poured Concrete
Architectural Style Bungalow, Side by Side
Level or Stories One
Structure Type Stone,Vinyl Siding
Others
HOA Fee Include Common Area Maintenance,Insurance,Maintenance Grounds,Reserve Fund Contributions,Residential Manager,Snow Removal
Restrictions Adult Living,Pet Restrictions or Board approval Required
Tax ID 83303920
Ownership Private
Pets Allowed Restrictions
Read Less



