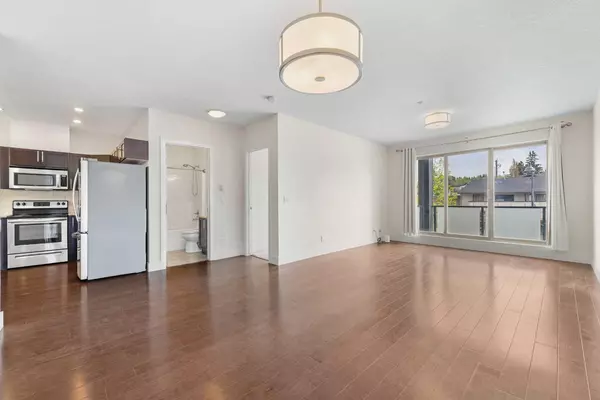For more information regarding the value of a property, please contact us for a free consultation.
1899 45 ST NW #208 Calgary, AB T3B 4S3
Want to know what your home might be worth? Contact us for a FREE valuation!

Our team is ready to help you sell your home for the highest possible price ASAP
Key Details
Sold Price $270,000
Property Type Condo
Sub Type Apartment
Listing Status Sold
Purchase Type For Sale
Square Footage 782 sqft
Price per Sqft $345
Subdivision Montgomery
MLS® Listing ID A2136336
Sold Date 06/12/24
Style Low-Rise(1-4)
Bedrooms 1
Full Baths 1
Condo Fees $504/mo
Originating Board Calgary
Year Built 2010
Annual Tax Amount $1,225
Tax Year 2023
Property Description
"'THE LOCATION IS INCREDIBLE'" *** just blocks from the Bow River Pathway, two blocks from Trans Canada Hi-way for quick exits to the mountains, within minutes of Market Mall, University of Calgary and the new University District development, Foothills and Children's hospitals and the new Calgary Farmers Market across from Canada Olympic Park. Nearly 800 sq. ft., one bedroom condo features 9' ceilings, a bright and open floor plan, hardwood floors and in-floor heating. The kitchen boasts granite counters, maple veneer cabinets and newer stainless appliances (2019 & laundry 2020), There is a very large bedroom with generous closet space, den and in-suite laundry. This unit also includes heated underground parking.. North facing deck so it stays cool. All this for a very affordable price.
Location
Province AB
County Calgary
Area Cal Zone Nw
Zoning mu-2
Direction N
Interior
Interior Features Elevator, Storage
Heating In Floor
Cooling None
Flooring Ceramic Tile, Hardwood
Appliance Dishwasher, Garburator, Microwave, Range, Washer/Dryer
Laundry In Unit
Exterior
Parking Features Underground
Garage Description Underground
Community Features Shopping Nearby, Sidewalks, Street Lights
Amenities Available Elevator(s), Park, Parking, Playground
Porch None
Exposure N
Total Parking Spaces 1
Building
Story 4
Architectural Style Low-Rise(1-4)
Level or Stories Single Level Unit
Structure Type Composite Siding,Concrete
Others
HOA Fee Include Heat,Maintenance Grounds,Professional Management,Reserve Fund Contributions,Residential Manager,Sewer,Snow Removal,Trash,Water
Restrictions None Known
Tax ID 82705713
Ownership Private
Pets Allowed Call
Read Less



