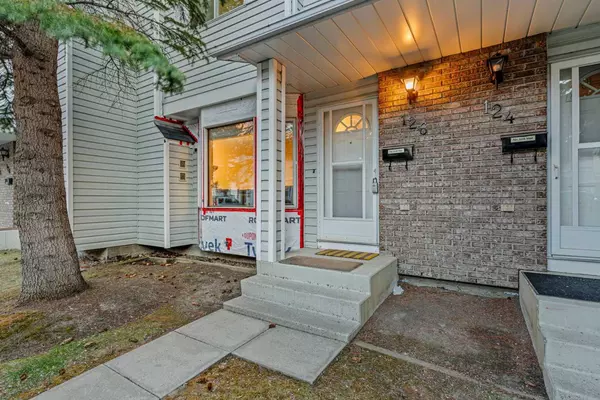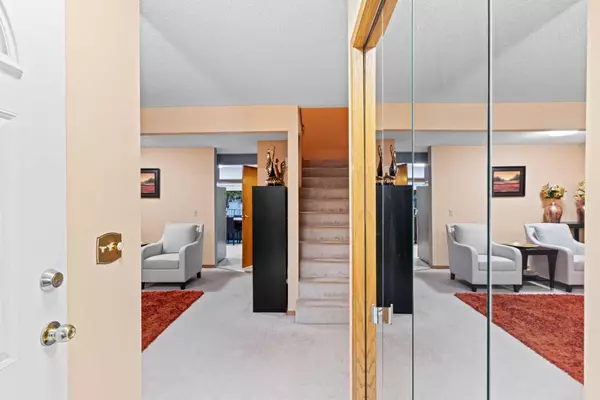For more information regarding the value of a property, please contact us for a free consultation.
126 Riverglen PARK SE Calgary, AB T2C 3Z1
Want to know what your home might be worth? Contact us for a FREE valuation!

Our team is ready to help you sell your home for the highest possible price ASAP
Key Details
Sold Price $415,000
Property Type Townhouse
Sub Type Row/Townhouse
Listing Status Sold
Purchase Type For Sale
Square Footage 1,353 sqft
Price per Sqft $306
Subdivision Riverbend
MLS® Listing ID A2137572
Sold Date 06/12/24
Style 2 Storey
Bedrooms 3
Full Baths 1
Half Baths 1
Condo Fees $365
Originating Board Calgary
Year Built 1990
Annual Tax Amount $1,780
Tax Year 2023
Property Description
This is the only townhouse in the city in this price range, offering around 2,000 sq. ft. of living space. If you're looking for a move-in-ready townhouse in one of Calgary's sought-after SE communities, Riverbend, your search is over. As soon as you enter, you'll be impressed by the spaciousness and welcoming living room. The fantastic kitchen features oak cabinets, granite countertops, newer stainless steel appliances (Electric Stove - 2022, Refrigerator - 2022, Dishwasher - 2024), and plenty of south-facing windows that flood the space with sunlight. The main floor also includes a laundry area (Washer and Dryer replaced in 2024) and a half bathroom. Upstairs, you'll find three generously sized bedrooms, including a large primary bedroom with his and her closets. The other two bedrooms are spacious, and a four-piece bathroom completes the upper floor. The oversized deck is perfect for hosting gatherings, barbecues, or simply lounging with a book on a lazy afternoon. It's conveniently located beside the assigned parking space, ensuring easy access to your vehicle. The fully developed basement offers a bar area and a huge recreation room. Recent upgrades include a newer furnace (2020). The location is unbeatable, with Holy Angels School (K-6) just a two-minute walk away. Enjoy easy access to Bow River Pathway, Glenmore and Deerfoot Trail, and public transportation. Quarry Park and two future LRT stations are nearby. This well-managed and maintained complex is perfect for an investor or a first-time buyer looking to enter the market. Call your favourite REALTOR® today to book a private viewing!
Location
Province AB
County Calgary
Area Cal Zone Se
Zoning M-C1
Direction N
Rooms
Basement Finished, Full
Interior
Interior Features Granite Counters, No Animal Home, No Smoking Home, Open Floorplan
Heating Forced Air
Cooling None
Flooring Carpet, Ceramic Tile
Appliance Dishwasher, Dryer, Electric Stove, Range Hood, Refrigerator, Washer, Window Coverings
Laundry Laundry Room, Main Level
Exterior
Parking Features Stall
Garage Description Stall
Fence Partial
Community Features Park, Playground, Schools Nearby, Shopping Nearby, Sidewalks, Street Lights, Walking/Bike Paths
Amenities Available Other, Trash, Visitor Parking
Roof Type Asphalt Shingle
Porch Deck
Total Parking Spaces 1
Building
Lot Description Back Lane, Cul-De-Sac, Low Maintenance Landscape, Level
Foundation Poured Concrete
Architectural Style 2 Storey
Level or Stories Two
Structure Type Brick,Vinyl Siding,Wood Frame
Others
HOA Fee Include Amenities of HOA/Condo,Common Area Maintenance,Insurance,Maintenance Grounds,Parking,Professional Management,Reserve Fund Contributions,Snow Removal,Trash
Restrictions Board Approval,Pet Restrictions or Board approval Required
Tax ID 91647432
Ownership Private
Pets Allowed Restrictions
Read Less



