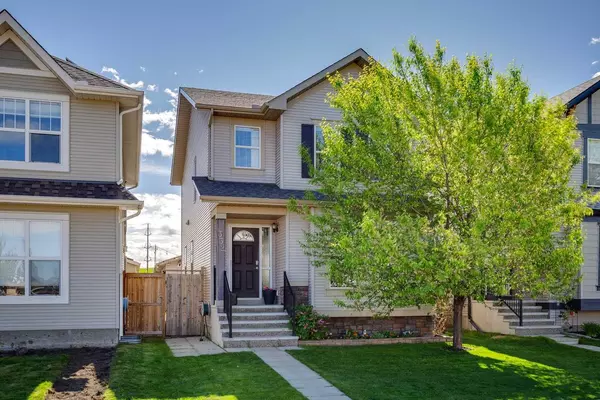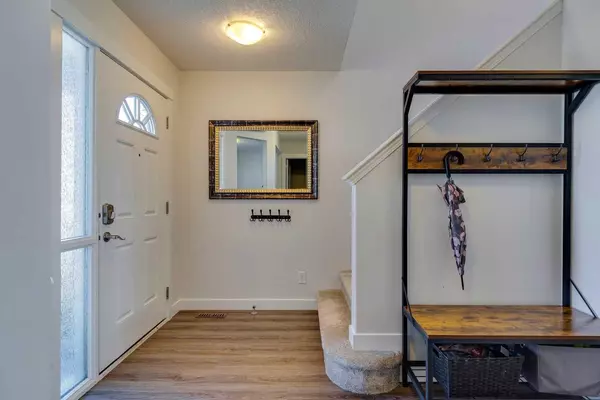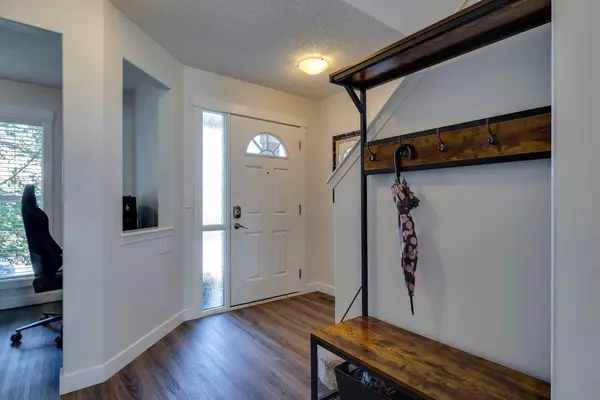For more information regarding the value of a property, please contact us for a free consultation.
332 Cranberry CIR SE Calgary, AB T3M 0S2
Want to know what your home might be worth? Contact us for a FREE valuation!

Our team is ready to help you sell your home for the highest possible price ASAP
Key Details
Sold Price $649,000
Property Type Single Family Home
Sub Type Detached
Listing Status Sold
Purchase Type For Sale
Square Footage 1,539 sqft
Price per Sqft $421
Subdivision Cranston
MLS® Listing ID A2136845
Sold Date 06/12/24
Style 2 Storey
Bedrooms 3
Full Baths 2
Half Baths 2
HOA Fees $15/ann
HOA Y/N 1
Originating Board Calgary
Year Built 2010
Annual Tax Amount $3,387
Tax Year 2023
Lot Size 3,035 Sqft
Acres 0.07
Property Description
Outstanding condition with upgrades and designer finishes comparable to a custom home; these original owners have meticulously maintained and updated this 1,538 SQFT home. It has everything! Most notably: New Flooring (carpet and Vinyl Plank) l Newer Appliances (including Kitchen Aide Dual Range) l Quartz Counters l Lutron Lighting Controls l Recessed Pot Lighting l Central Air Conditioning l On-demand Boiler (Hot Water) + Water-filtration/Softener. The fully-finished basement is also upgraded and features radiant in-floor heating, built-in speakers, sound insulation, and a full bar with additional fridge and built-in dishwasher; a 2pc bath has plenty of room for [and roughed-in to accommodate the addition of] a free-standing shower or tub/shower - making it perfect for in-laws or a future suite *subject to city approvals*. No expense has been spared outside where you'll find an oversized (488 SQFT) detached garage that is insulated, drywalled & heated + comes with 60 amp panel and built-in shelving. Adjacent to the garage, a shed provides additional storage for garden tools, patio furniture, etc. The backyard has stamped concrete patio with gas lines for fire pit &/or BBQ - the flawless lawns are fully-irrigated and fertilized for the remainder of the Summer/Fall. Not to be missed either...hot and cold hose bibs!
All of these exceptional features are presented in a great floorpan that offers main floor home office, large kitchen with tons of cabinets and work-surfaces, spacious dining and living room + front AND back hall closets for all your seasonal wear. Upstairs, three well-proportioned bedrooms include a primary retreat with ensuite + proper laundry room with sink and shelving. Great curb appeal on a desirable street also offers easy walking distance to schools, transit and all of Cranston's local amenities for groceries, shops, & restaurants.
Location
Province AB
County Calgary
Area Cal Zone Se
Zoning R-1N
Direction W
Rooms
Other Rooms 1
Basement Finished, Full
Interior
Interior Features Bar, Built-in Features, Quartz Counters, Recessed Lighting, See Remarks, Wired for Sound
Heating In Floor, Forced Air, Natural Gas
Cooling Central Air
Flooring Carpet, Ceramic Tile, Vinyl Plank
Appliance Central Air Conditioner, Dishwasher, Dryer, Electric Range, Microwave Hood Fan, Refrigerator, Water Softener, Window Coverings
Laundry Sink, Upper Level
Exterior
Parking Features Double Garage Detached
Garage Spaces 2.0
Garage Description Double Garage Detached
Fence Fenced
Community Features Clubhouse, Playground
Amenities Available Other
Roof Type Asphalt Shingle
Porch Patio, See Remarks
Lot Frontage 28.05
Total Parking Spaces 2
Building
Lot Description Back Lane
Foundation Poured Concrete
Architectural Style 2 Storey
Level or Stories Two
Structure Type Vinyl Siding
Others
Restrictions None Known
Tax ID 82705539
Ownership Private
Read Less



