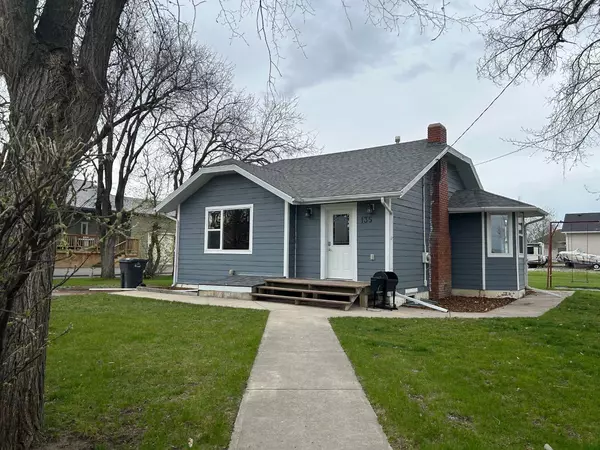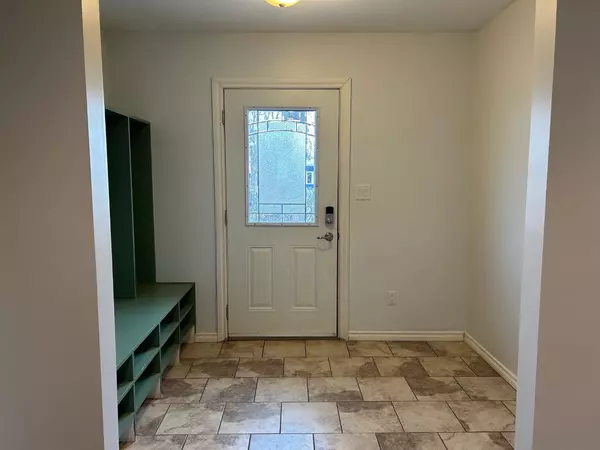For more information regarding the value of a property, please contact us for a free consultation.
135 W 2 AVE S Magrath, AB T0K 1J0
Want to know what your home might be worth? Contact us for a FREE valuation!

Our team is ready to help you sell your home for the highest possible price ASAP
Key Details
Sold Price $235,000
Property Type Single Family Home
Sub Type Detached
Listing Status Sold
Purchase Type For Sale
Square Footage 941 sqft
Price per Sqft $249
MLS® Listing ID A2129519
Sold Date 06/12/24
Style Bungalow
Bedrooms 3
Full Baths 2
Originating Board Lethbridge and District
Year Built 1955
Annual Tax Amount $1,976
Tax Year 2023
Lot Size 0.356 Acres
Acres 0.36
Property Description
Cute bungalow home in a fantastic location! Lots of updates and upgrades have been done to this home over the years including extensive renovations to the exterior. The foundation was excavated to install weeping tile, foundation membrane and a back flow valve, also all windows on the main floor, Hardie board and smart trim (installed about 7 years ago) and asphalt shingles (installed about 8 years ago). The home features a spacious front entrance with adorable built-in lockers, an inviting living room with a decorative fireplace (plumbed but not functioning), and a primary bedroom with a HUGE walk-in closet. There is a second bedroom on the main floor as well, along with a bathroom, the kitchen, and a cute eating nook with built-in benches. The basement includes a third bedroom, another bathroom, laundry area, family room, and storage. The yard is large and beautiful surrounded by trees and bushes with the potential to build a detached garage or outbuilding. This is a perfect starter home, rental property, or a chance to downsize. Come check it out!
Location
Province AB
County Cardston County
Zoning Residential R1
Direction S
Rooms
Basement Finished, Full
Interior
Interior Features Ceiling Fan(s), Closet Organizers, Laminate Counters
Heating Forced Air, Natural Gas
Cooling None
Flooring Carpet, Ceramic Tile, Laminate, Linoleum
Fireplaces Number 1
Fireplaces Type Gas
Appliance Gas Stove, Range Hood, Refrigerator, Washer/Dryer
Laundry In Basement
Exterior
Parking Features Driveway, Off Street
Garage Description Driveway, Off Street
Fence Partial
Community Features Golf, Park, Playground, Pool, Schools Nearby, Street Lights, Tennis Court(s), Walking/Bike Paths
Roof Type Asphalt Shingle
Porch Deck
Lot Frontage 100.0
Total Parking Spaces 3
Building
Lot Description Back Yard, Fruit Trees/Shrub(s), Front Yard, Lawn
Foundation Poured Concrete
Architectural Style Bungalow
Level or Stories One
Structure Type Composite Siding
Others
Restrictions None Known
Tax ID 56794744
Ownership See Remarks
Read Less



