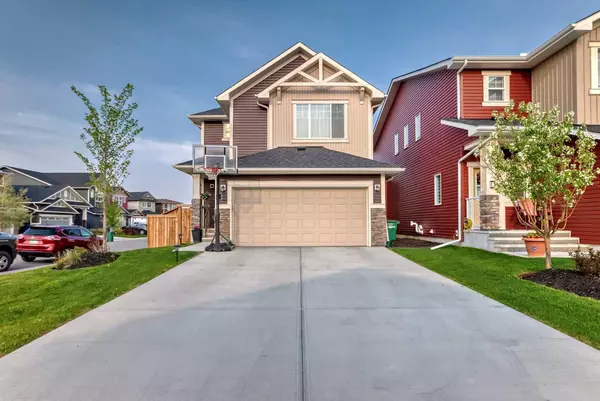For more information regarding the value of a property, please contact us for a free consultation.
476 Bayview WAY Airdrie, AB T4B5A7
Want to know what your home might be worth? Contact us for a FREE valuation!

Our team is ready to help you sell your home for the highest possible price ASAP
Key Details
Sold Price $677,500
Property Type Single Family Home
Sub Type Detached
Listing Status Sold
Purchase Type For Sale
Square Footage 1,761 sqft
Price per Sqft $384
Subdivision Bayview
MLS® Listing ID A2118083
Sold Date 06/12/24
Style 2 Storey
Bedrooms 4
Full Baths 3
Half Baths 1
Originating Board Calgary
Year Built 2020
Annual Tax Amount $3,415
Tax Year 2023
Lot Size 4,176 Sqft
Acres 0.1
Property Description
** OPEN HOUSE - Sunday June 2nd, 2024 - 1:00 - 4:00 PM. Welcome to this BEAUTIFUL Genesis built 2 story home in the family friendly community of Bayview. Located 1/2 a block from the amazing walking paths along the CANALS this home is a must see. The main level boasts and OPEN CONCEPT design complete with a wonderful family room, beautiful white kitchen complete with GRANITE counters and S/S Appliances and lovely dining area over looking your back yard. Upstairs you will find a centrally located BONUS room for the family/kids a LARGE master bedroom with a stunning 4 pc ENSUITE and walk in closet. Down the hall are 2 great sized kids/guest rooms, a 4 pc guest bathroom and of course UPSTAIRS LAUNDRY. The basement has been tastefully FINISHED with an additional rec room, 3 pc bathroom and cozy 4th bedroom. Check out the small workshop in the storage closet down here. This home has a HUGE backyard for enjoying those summer days. Lastly, lets not forget the 2 car garage with more than enough room for both vehicles, storage and the EXTENDED DRIVEWAY. Walk across the street and down the peaceful canals for a nightly stroll to the park for the kids to play. This home is close to SCHOOLS, Shopping, playgrounds and anything you and your family require. Come and visit today.
Location
Province AB
County Airdrie
Zoning R1-U
Direction W
Rooms
Other Rooms 1
Basement Finished, Full
Interior
Interior Features Granite Counters, Kitchen Island, No Animal Home, No Smoking Home
Heating Forced Air
Cooling None
Flooring Carpet, Laminate, Tile
Fireplaces Number 1
Fireplaces Type Gas
Appliance Dishwasher, Dryer, Electric Stove, Garage Control(s), Refrigerator, Washer, Window Coverings
Laundry Laundry Room
Exterior
Parking Features Double Garage Attached
Garage Spaces 2.0
Garage Description Double Garage Attached
Fence Fenced
Community Features Park, Playground, Schools Nearby, Shopping Nearby, Sidewalks, Street Lights, Tennis Court(s), Walking/Bike Paths
Roof Type Asphalt Shingle
Porch Deck
Lot Frontage 38.45
Exposure W
Total Parking Spaces 4
Building
Lot Description Back Yard, Corner Lot, Front Yard, Landscaped, Level
Foundation Poured Concrete
Architectural Style 2 Storey
Level or Stories Two
Structure Type Stone,Vinyl Siding,Wood Frame
Others
Restrictions Easement Registered On Title,Utility Right Of Way
Tax ID 84576395
Ownership Private
Read Less



