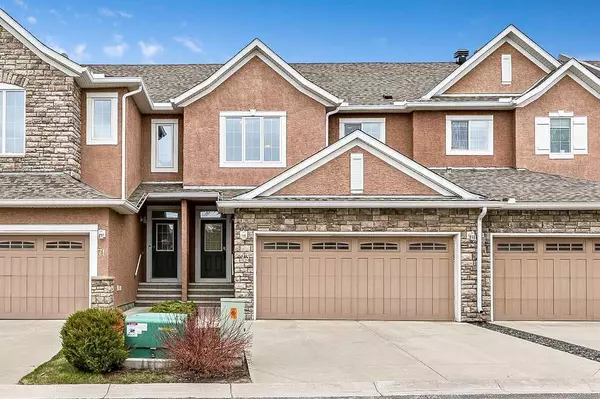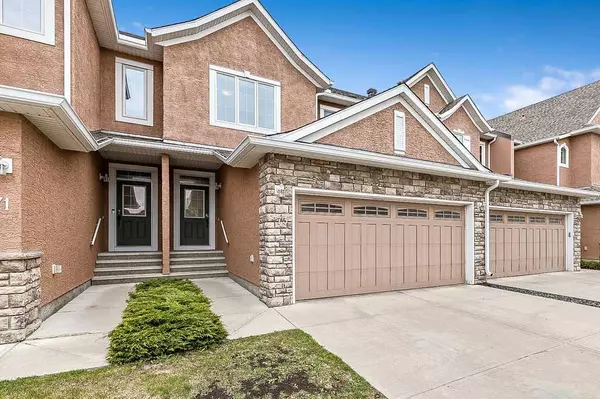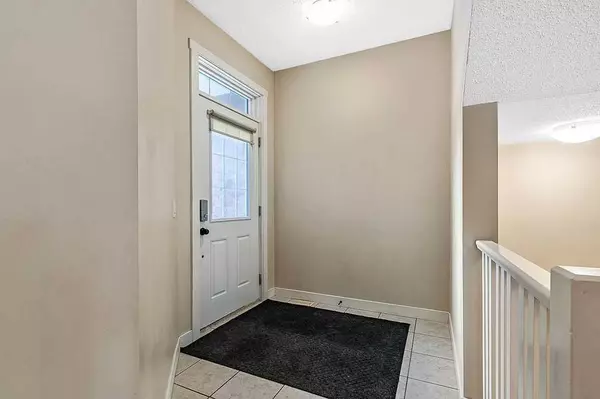For more information regarding the value of a property, please contact us for a free consultation.
73 Cranleigh Heath SE Calgary, AB T3M 0E5
Want to know what your home might be worth? Contact us for a FREE valuation!

Our team is ready to help you sell your home for the highest possible price ASAP
Key Details
Sold Price $535,000
Property Type Townhouse
Sub Type Row/Townhouse
Listing Status Sold
Purchase Type For Sale
Square Footage 1,599 sqft
Price per Sqft $334
Subdivision Cranston
MLS® Listing ID A2129226
Sold Date 06/12/24
Style 2 Storey,Side by Side
Bedrooms 3
Full Baths 2
Half Baths 1
Condo Fees $457
HOA Fees $15/ann
HOA Y/N 1
Originating Board South Central
Year Built 2006
Annual Tax Amount $2,286
Tax Year 2023
Lot Size 2,193 Sqft
Acres 0.05
Property Description
PRICE REDUCED to $549,000. Welcome to this exquisite townhouse in Cranston, one of Calgary's most sought-after communities, featuring 3 BEDROOMS, 2.5 BATHROOM with a DOUBLE GARAGE, STUCCO SIDING and 1,599 Sq Ft. As you enter, you're greeted by the seamless flow of the inviting foyer into the kitchen, dining areas and living room, adorned with 9' ceiling and beautiful HARDWOOD flooring that radiates both warmth and durability. The gorgeous kitchen is outfitted with stainless appliances, ample cabinet space, walk-in pantry and a convenient center island, perfect for meal preparation. Adjacent is the dining area and a spacious living room with a cozy fireplace, ideal for relaxation. Step outside to the private backyard with a beautiful cherry blossom tree to enjoy the hopeful spring after the long winter. The elegant white railed stairs lead you to the huge master bedroom boasting a private 5 pc ensuite bathroom with DOUBLE VANITY and standing shower along with a spacious walk-in closet. 2 additional generously sized bedrooms, a functional washer/dryer and the full bath complete this level. Additional highlights include a secured DOUBLE GARAGE complemented by two additional parking pads and ample visitor parking. The full basement awaits your future development ideas. Situated in the established family community, enjoy the proximity to the Stoney/ Deerfoot trails, public(K-5, 6-9) and catholic (K-9) schools, shopping, McKenzie Meadows Golf Club, South Health Campus, Seton YMCA and Library, and the pathways leading to Cranston Escarpment with breathtaking views. Say goodbye to mowing the lawn, shoveling the snow, or maintaining the exterior including roof or siding. Don't miss the opportunity to make this luxury low maintenance property your home!
Location
Province AB
County Calgary
Area Cal Zone Se
Zoning M-1 d75
Direction W
Rooms
Other Rooms 1
Basement Full, Unfinished
Interior
Interior Features Kitchen Island, Pantry
Heating Fireplace(s), Forced Air, Natural Gas
Cooling None
Flooring Carpet, Hardwood, Tile
Fireplaces Number 1
Fireplaces Type Gas, Living Room
Appliance Dishwasher, Garage Control(s), Microwave, Refrigerator, Washer/Dryer
Laundry Upper Level
Exterior
Parking Features Double Garage Attached
Garage Spaces 2.0
Garage Description Double Garage Attached
Fence Fenced
Community Features Fishing, Park, Playground, Schools Nearby, Shopping Nearby, Sidewalks, Walking/Bike Paths
Amenities Available None
Roof Type Asphalt Shingle
Porch None
Lot Frontage 24.15
Exposure W
Total Parking Spaces 4
Building
Lot Description Back Yard, Low Maintenance Landscape, No Neighbours Behind, Landscaped, Private, Rectangular Lot
Foundation Poured Concrete
Architectural Style 2 Storey, Side by Side
Level or Stories Two
Structure Type Stucco,Wood Frame
Others
HOA Fee Include Common Area Maintenance,Insurance,Maintenance Grounds,Professional Management,Reserve Fund Contributions,Snow Removal
Restrictions Board Approval
Tax ID 82807551
Ownership Private
Pets Allowed Cats OK, Dogs OK, Yes
Read Less



