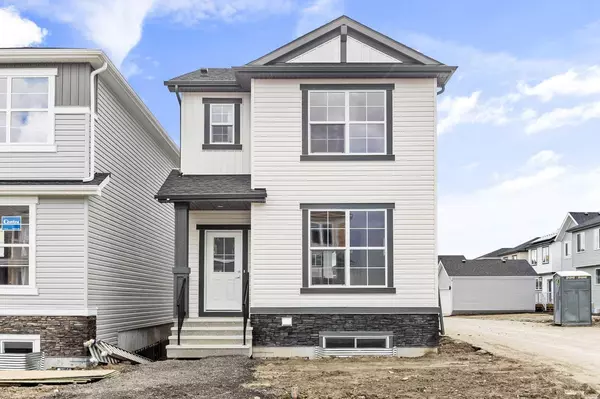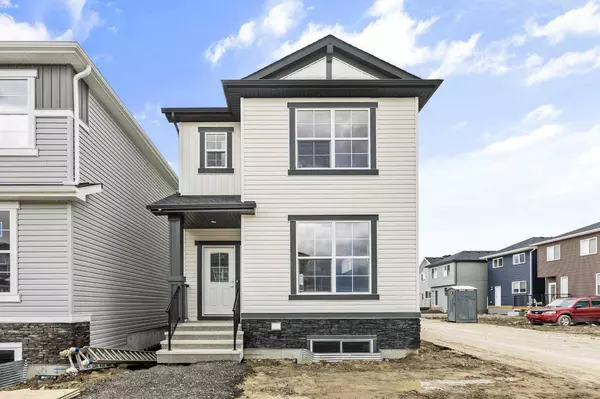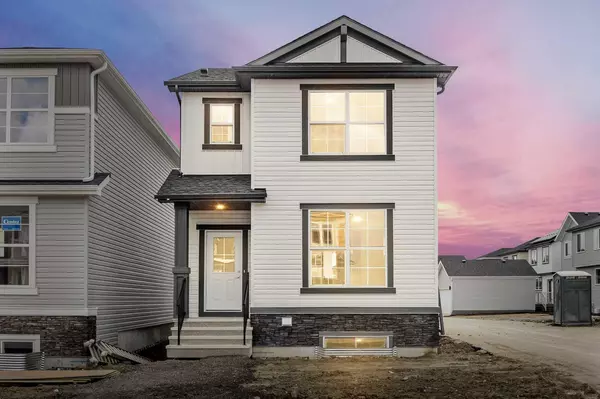For more information regarding the value of a property, please contact us for a free consultation.
45 Amblefield Passage NW Calgary, AB T3P 2C2
Want to know what your home might be worth? Contact us for a FREE valuation!

Our team is ready to help you sell your home for the highest possible price ASAP
Key Details
Sold Price $645,000
Property Type Single Family Home
Sub Type Detached
Listing Status Sold
Purchase Type For Sale
Square Footage 1,532 sqft
Price per Sqft $421
Subdivision Moraine
MLS® Listing ID A2133564
Sold Date 06/11/24
Style 2 Storey
Bedrooms 3
Full Baths 2
Half Baths 1
HOA Fees $20/ann
HOA Y/N 1
Originating Board Calgary
Year Built 2024
Tax Year 2024
Lot Size 3,139 Sqft
Acres 0.07
Property Description
>
Welcome to BRAND NEW (Never lived) detached laned home in the Ambleton NW Calgary, featuring 3 bedrooms and 2.5 baths that combine comfort with elegance!! It is a CORNER lot which is built as a CONVENTIONAL house. SOUTH FACING backyard ensure that house gets abundance of natural light and sunshine. This home comes with the new home warranties for your long-lasting peace of mind. This home is designed with a SIDE ENTRANCE to help with any future basement developments. This house is just 2 minutes' walk from the Ambleton community POND, walking trails and kids play area.
As you enter, you will be impressed by the OPEN floor concept on the main level that combines living room and dining area with huge front wall size windows. You will be amazed by the spacious UPGRADED kitchen which consists of large island, STEEL appliances, hood fan, upgraded backsplash, soft close cabinets, separate PANRTY and ample cabinetry. Main floor also has upgraded pot lights throughout, plus two huge additional windows due to the corner lot gives you feeling of openness and luxury home. Additionally, main floor also has a spacious foyer with closet, 2-piece bathroom and mud room with closet.
The top floor consists of spacious Primary bedroom with 4-PC ensuite , walk-in closet and upgraded bathroom with granite countertops. For your convenience, spacious laundry is also on the top floor. Stairs to the top floor also consists of two huge windows for extra lighting and spacious feeling. There are two more good size bedrooms with closets and an additional 4-PC bathroom.
The unfinished basement is ready for customization, complete with rough-in plumbing, a 9-foot ceiling that enhances its space and bright feel. This house is within walking distance to the upcoming Ambleton school. This is a BROADVIEW home, comes with Builder provided gift card for the landscaping. This house is 2 mins drive from Stoney trail and close to all the amenities (grocery, local market, Walmart, Costco, Gas station, Banks and Restaurants).
Location
Province AB
County Calgary
Area Cal Zone N
Zoning R-G
Direction NE
Rooms
Other Rooms 1
Basement Separate/Exterior Entry, Full, Unfinished
Interior
Interior Features Built-in Features, Kitchen Island, No Animal Home, No Smoking Home, Open Floorplan, Pantry, Separate Entrance, Walk-In Closet(s)
Heating Forced Air
Cooling None
Flooring Laminate, Vinyl
Appliance Built-In Gas Range, Built-In Refrigerator, Dishwasher, Range Hood
Laundry Laundry Room, Upper Level
Exterior
Parking Features Alley Access, Off Street, Parking Pad
Garage Description Alley Access, Off Street, Parking Pad
Fence None
Community Features Other, Park, Playground, Schools Nearby, Shopping Nearby, Sidewalks, Walking/Bike Paths
Amenities Available None
Roof Type Asphalt Shingle
Porch None
Lot Frontage 29.27
Total Parking Spaces 2
Building
Lot Description Back Lane, Corner Lot
Foundation Poured Concrete
Architectural Style 2 Storey
Level or Stories Two
Structure Type Concrete
New Construction 1
Others
Restrictions None Known
Ownership REALTOR®/Seller; Realtor Has Interest
Read Less



